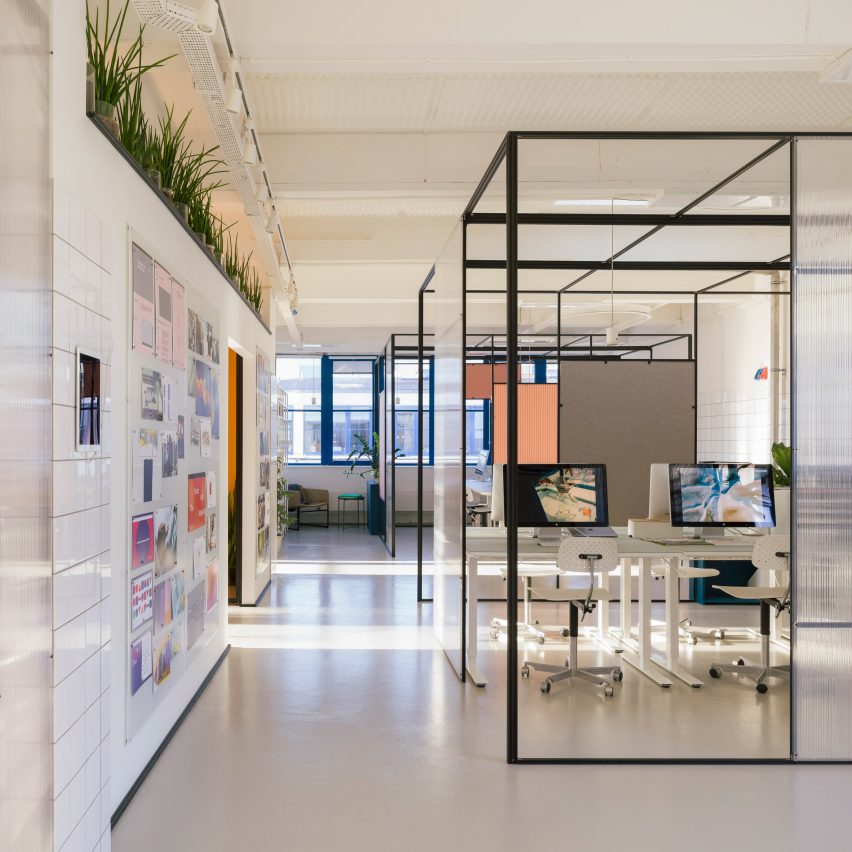Spacon & X brings order to Space10's head office with adaptable partitions

IKEA's research lab Space10 has traded in the "chaotic" open-plan design of its head office in Copenhagen for a more flexible workspace divided with mobile partitions, by local studio Spacon & X.
Located in Copenhagen's meatpacking district, the former fish factory became Space10's three-storey office building three years ago, when the company stripped down its interiors to form an open-plan layout.
Space10 replaced its open-plan office design with a series of semi-open "cubes" on the first floor
However after soon finding that the open-plan didn't suit its workers, Space10 enlisted the help of Danish design studio Spacon & X to create a "new typology" of office design.
The design needed to forefront wellbeing and productivity, as well as accommodating its growing workforce. The first floor also includes a staff kitchen decorated with shelves of greenery
"It was chaotic," said Space10's program lead Kevin Curran about the open format. "Especially when the office space came to house three times its intended capacity. Moving away from open plan was the most important starting point."
The designers divided up the first floor ? formerly an open-plan office space ? into a staff kitchen and an office area made up of several semi-open "cubes" that act as on-demand workspaces and meeting rooms.
Translucent polycarbonate panels are used to separate off different areas
White tiles and polished concrete floors refle...
| -------------------------------- |
| Teresa van Dongen's bioluminescent lamp is a new way to create light |
|
|
Villa M by Pierattelli Architetture Modernizes 1950s Florence Estate
31-10-2024 07:22 - (
Architecture )
Kent Avenue Penthouse Merges Industrial and Minimalist Styles
31-10-2024 07:22 - (
Architecture )






