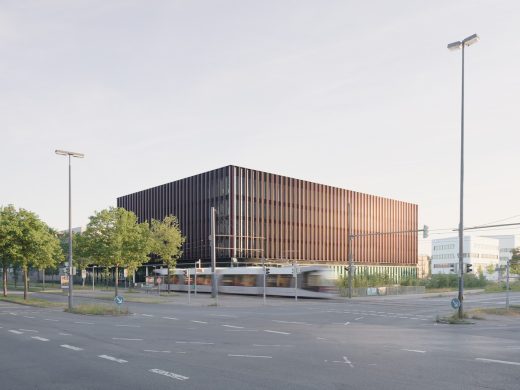Sparkasse Bremen headquarters building

Sparkasse Bremen headquarters building, North German Bank HQ, Architecture Design images
Sparkasse Bremen headquarters design
14 October 2021
Design:Â Delugan Meissl Associated Architects (DMAA)
Location: Bremen, northern Germany
Photos by Piet Niemann, Hamburg
Sparkasse Bremen headquarters building news
The new headquarter for the Sparkasse Bremen integrates discreet and easily into the situation of the crossing Universitätsallee and the motorway approach. As a solitary building it continues the open urban structure of the University environment.
The building form is developed from the basic shape of a rectangle. Cut outs and voids create differentiated spaces for a high range of working possibilities.
Within the volumes private outdoor areas are created, enclosed by the façade they?re protected from street noise. The ground floor, which mainly houses the semi-public functions, is visually separated from the four office floors above.
The transparent base directs the customers into the interior of the building and the green courtyard provides a high quality space to dwell.
Sparkasse Bremen headquarters building, Germany – Building Information
Design: Delugan Meissl Associated Architects
Category: Office
Address: Universitätsalle Bremen
Competition: 2018 – 1st prize
Start of construction: 11/2018
Completion: 09/2020
Floor area: 15.000 m²
Gross surface area: 22.300 m²
Construction volume: 91.700 m²
Site area: 7.172,75 m²
Built-up area: 4.697...
| -------------------------------- |
| Live talk with Jesús Llinares and Benjamin Hubert on the creative process |
|
|
Villa M by Pierattelli Architetture Modernizes 1950s Florence Estate
31-10-2024 07:22 - (
Architecture )
Kent Avenue Penthouse Merges Industrial and Minimalist Styles
31-10-2024 07:22 - (
Architecture )






