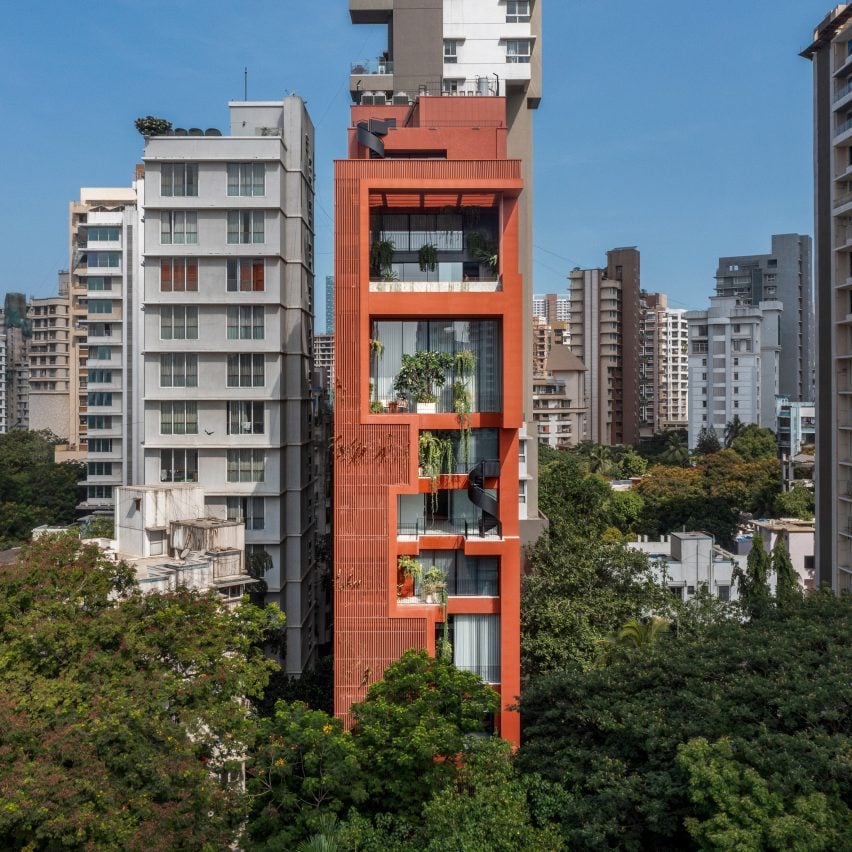Spasm Design wraps 12-storey home in terracotta facade

A single family home is contained within the Sarvasva tower, which Indian studio Spasm Design created to stand out from the neighbouring grey buildings in Mumbai, India.
Named Sarvasva, the home is contained within a 12-storey tower that aims to make the most of its site within the dense urban setting.
Wrapped in a rainscreen of terracotta panels, the concrete-framed tower has a distinctively coloured facade designed to stand out from the grey buildings that surround the site.
Spasm Design has added a tower to a compact site in Mumbai
"The entire build is skinned in a rainscreen facade of terracotta panels, which are highly sustainable," studio co-founder Sangeeta Merchant told Dezeen.
"The colour works well with the green of the large acacia avenue the project stands on," she continued. "Dust wont read on this self cleansing facade, and the colour stands out in the otherwise grey and boring vertical neighbourhood."
The exterior is wrapped in terracotta panels
In response to the density of the urban site, the family home is spread across twelve levels intended to accommodate vertical living, which Spasm Design hopes will encourage a shift away from the common ways of building in the Indian capital.
"A single family vertical home in a dense urban setting is a tough proposition, considering most developments in Bombay are developer driven, with greed of floor space at their core," said studio co-founder Sanjeev Panjabi.
The home is spre...
| -------------------------------- |
| ETH Zurich team casts concrete bones for SkelETHon canoe |
|
|
Villa M by Pierattelli Architetture Modernizes 1950s Florence Estate
31-10-2024 07:22 - (
Architecture )
Kent Avenue Penthouse Merges Industrial and Minimalist Styles
31-10-2024 07:22 - (
Architecture )






