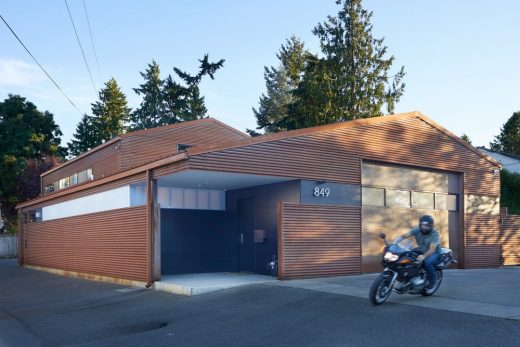Spielbox Garage, Seattle

Spielbox, Seattle Garage, Workshop and Bachelor Pad, North American Property, Architecture Images, Architect
Spielbox Garage in Seattle
Feb 19, 2021
Spielbox Garage
Design: chadbourne + doss architects
Location: Seattle, Washington, USA
Located in a Seattle neighborhood with a mix of residential, commercial, and industrial uses, the structure was originally an auto parts store and repair shop with an apartment above. It is now a 4,500 square foot private garage and workshop with an upper floor bachelor pad.
The project brief called for ?a hideout, hangout, escape, and a place to find your inner kid.? The project is called Spielbox meaning ?toy box? in German. This place was built for playing, relaxing, and tinkering amongst collections of motorcycles, bones, pin ball machines, and more.
The 3,000 square foot Main Floor was converted to a large open area to store vintage motorcycles, collectable and racing dirt bikes, and a motorhome. A shop space at the back allows for all forms of dirty work including the repair and customization of motorcycles. Garage doors open the shop to an enclosed exterior work yard running the entire length of the building.
A new 600 square foot addition provides storage for recreational gear for windsurfing, mountain biking, scuba, ski, camping, etc. Covered porches at the entries to the garage and the residence provide storage of wet gear.
The 1,500 square foot Upper Floor was transformed into an open playroom for cooking, pool, pinball, m...
| -------------------------------- |
| LUZ. Vocabulario arquitectónico. |
|
|
Villa M by Pierattelli Architetture Modernizes 1950s Florence Estate
31-10-2024 07:22 - (
Architecture )
Kent Avenue Penthouse Merges Industrial and Minimalist Styles
31-10-2024 07:22 - (
Architecture )






