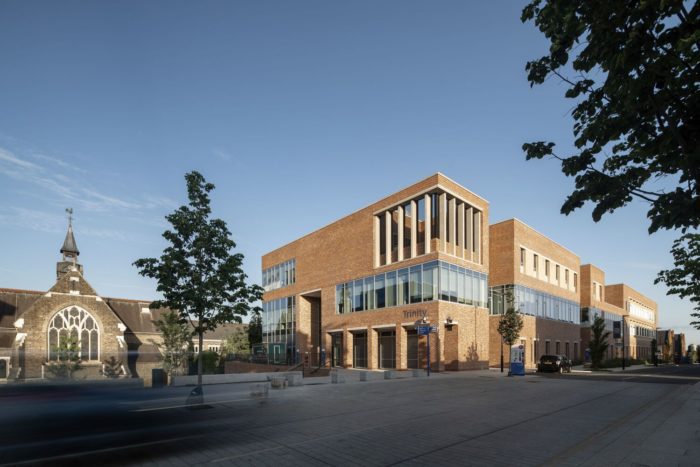Springfield University Hospital | C.F. Møller

Springfield University Hospital’s Design Concept:
The design of Springfield University Hospital, based on evidence-based architecture, should theoretically focus on creating therapeutic environments for patients and healing environments for staff and visitors.
Springfield University Hospital, a mental health facility, is at the heart of a 33-hectare estate regeneration project. C.F. Møller Architects has guided the NHS Trust in planning and phasing the surrounding residential development and urban design, including transforming the former golf course into a new public park.
© Mark Hadden
The hospital comprises two separate buildings with new mental health facilities. It accommodates adult inpatient wards, outpatient services for adults and children, a Recovery College, teaching facilities, and support services. The buildings also house retail shops. The hospital will utilize several levels of parking, and new residential developments will be erected around it. © Mark Hadden
Light and Gardens: These must deliver friendly areas that feel non-institutionalized, with good sightlines and excellent acoustics. Primary targets should be daylighting, natural ventilation, and first-floor public access to gardens or outdoors. They should create a relaxing, safe environment while providing the best possible working conditions for staff.
The design includes open-plan areas at the center of each ward, providing light, airy space with clear visual and physical connections to ad...
_MFUENTENOTICIAS
arch2o
_MURLDELAFUENTE
http://www.arch2o.com/category/architecture/
| -------------------------------- |
| CONSTRUCCIÓN DE UN TRIÁNGULO CONOCIDOS SUS LADOS |
|
|
Villa M by Pierattelli Architetture Modernizes 1950s Florence Estate
31-10-2024 07:22 - (
Architecture )
Kent Avenue Penthouse Merges Industrial and Minimalist Styles
31-10-2024 07:22 - (
Architecture )






