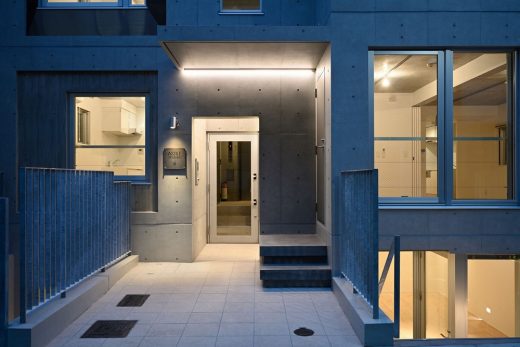Square Series #011 Apartment Project Tokyo

Square Series #011 Apartment Project, Tokyo Real Estate, Japan, Japanese Architecture, Accommodation Photos
Square Series #011 Apartment Project in Tokyo
6 Oct 2021
Design: Ryuichi Sasaki/Sasaki Architecture
Location: Yoyogi, Shibuya-ku, Tokyo, Japan
Square Series #011 Apartment Project
What were the key challenges"
Some of the main key challenges of the Square Series #011 project were to create spatial sensations within the rooms, while limited to a small property.
This has been achieved by applying sliding doors as dividers of apartment rooms, resulting in widening the living room area and giving it a wider and spatial feeling. Similarly, in the smaller studios, a similar yet very different approach was taken. Instead of the sliding doors, the wall that separates the closet and the main room does not reach the ceiling ? by being a self-supporting wall it gives a sensation of more space within the given size of the studio, which is less than 20m².
Key products used:
One of the key products that have been used is reinforced concrete, the skeleton of the structure, holding it up and adorning the interior and exterior of the building with indenture openings design across its facade. In addition, some of the glass windows are framed by materials such as bronze-coloured stainless steel and cedar board forms ? which assist in maintaining the square framework intended design, while also giving it an overall abstract composition.
How is the project unique"
O...
| -------------------------------- |
| Live talk with Lucy McRae as part of Virtual Design Festival |
|
|
Villa M by Pierattelli Architetture Modernizes 1950s Florence Estate
31-10-2024 07:22 - (
Architecture )
Kent Avenue Penthouse Merges Industrial and Minimalist Styles
31-10-2024 07:22 - (
Architecture )






