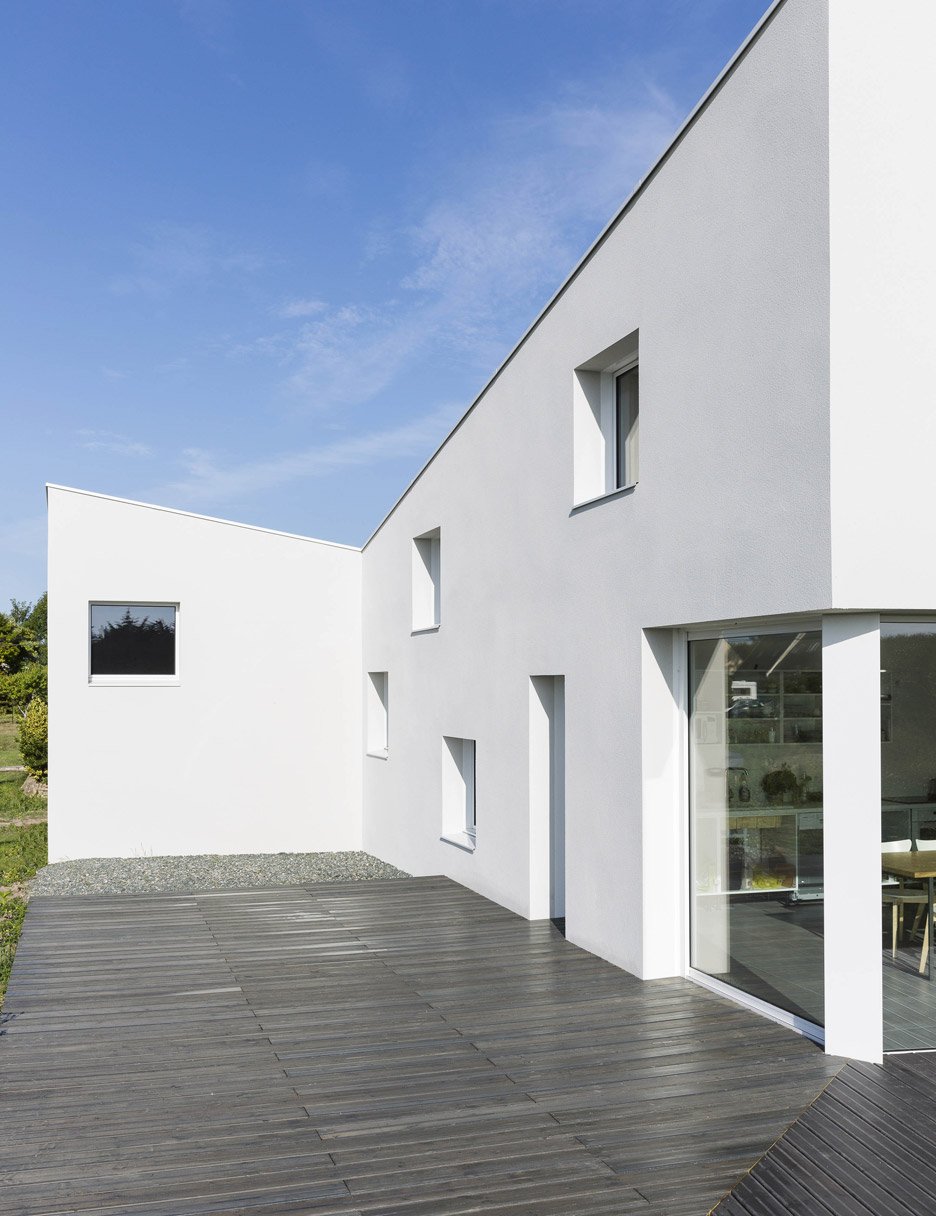Square windows puncture Alireza Razavi's monolithic House for a Photographer in Brittany

Windows are dotted across the facades of this photographer's house in Brittany, France, allowing sunlight to illuminate different parts of the interior through the day (+ slideshow).
The house was designed by architect Alireza Razavi's Paris office as a summer house and studio for the photographer client.
It is situated on a small plot close to the seaside resort of Loctudy and faces out onto acres of adjacent farmland.
Positioning the building at the northwest corner of the plot enabled the architects to make the most of views to the south and east.
This also cleared space to the south for a septic tank, required because of the site's lack of sewerage.
The building has an asymmetric layout and a roofline that rises and falls, creating a characterful yet simple counterpoint to the more banal residences nearby. Its arrangement of slanted volumes creates shifting perspectives when viewed from different angles.
"We wanted this home to prove that a contemporary vernacular design could be achieved using the same constraints as the surrounding houses," Razavi told Dezeen, "not spending more and not relying on the gimmicks of contemporary design such as great cantilevers, oversized openings and slick cladding."
The living areas and the photography studio are each housed in a different wing. They converge at the northwest corner, where the entrance and a pair of bedrooms are located.
Related story: Sadie Snelson Architects co...
| -------------------------------- |
| Samuel Goncalves unveils housing model based on concrete sewage pipes at Biennale |
|
|
Villa M by Pierattelli Architetture Modernizes 1950s Florence Estate
31-10-2024 07:22 - (
Architecture )
Kent Avenue Penthouse Merges Industrial and Minimalist Styles
31-10-2024 07:22 - (
Architecture )






