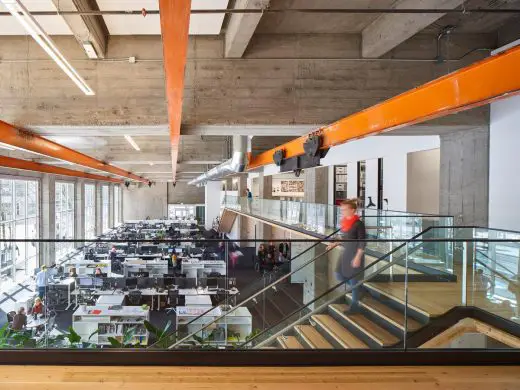SRG Partnership Portland Studio, Oregon

SRG Partnership Portland Studio Project, Oregon Building Design, USA Architecture Interior Photos
SRG Partnership Portland Studio Building
Apr 3, 2021
SRG Partnership Portland Studio Design
Design: SRG Partnership
Location: Portland, Oregon, USA
SRG Partnership Portland Studio
Photos by Christian Columbres Photography
The design for the firm?s Portland office effortlessly connects people to each other, the firm?s work, and their creative resources by encouraging spontaneous interactions and accessible views of each other?s current, in-the-moment projects. This high degree of engagement directly translates into an active design environment cultivating better work, stronger relationships and fantastic energy.
The new 17,054-square-foot studio is in the former home of The Oregonian’s printing press, located on the ground floor of the 1948 architectural landmark building designed by noted Portland architect Pietro Belluschi. The vacant, barrier-free, light-filled space presented an opportunity to explore how a new office concept could continue to evolve the firm?s practice and culture while simultaneously demonstrating the firm?s commitment to design excellence, sustainability, and wellness. The original overhead steel crane rails were retained to acknowledge the building?s historical function and structure.
Thoughtful Spaces That Encourage Collaboration and Creativity
The studio is filled with a range of spaces to encourage gathering, spontaneous conversations, curio...
| -------------------------------- |
| Mobile phones and other industrial products have "the number one impact" on climate change |
|
|
Villa M by Pierattelli Architetture Modernizes 1950s Florence Estate
31-10-2024 07:22 - (
Architecture )
Kent Avenue Penthouse Merges Industrial and Minimalist Styles
31-10-2024 07:22 - (
Architecture )






