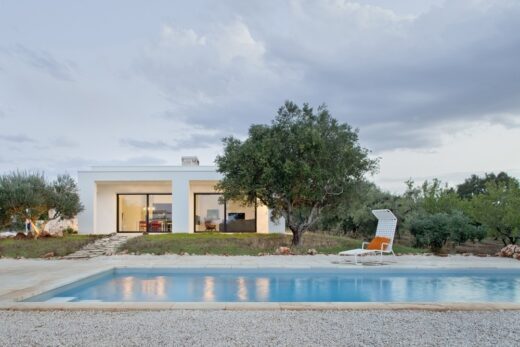SS House, Ostuni, Italy Property

SS House Ostuni Italy, Southern Italian Real Estate, Brindisi Property Photos, Apulia Architecture
SS House in Ostuni, Apulia
29 May 2022
Design: REISARCHITETTURA
Location: Ostuni, Brindisi, Apulia, southern Italy
Photos by Alessandra Bello
SS House, Italy
The SS House is an Italian private vacation home inserted into a young olive grove in the Ostuni countryside, in the Valle d’Itria area (Puglia). The volume, white and pure, stands out in the surrounding countryside through its simple forms of traditional Apulian architecture, innovated with infusions of contemporary architectural details.
The spaces are designed for a slow and relaxing pace of life, in contact with nature. The SS House is inserted between the rows of an olive grove, and its layout develops from the central axis of the entrance on the east side, with a car space and storage volume defined by dry-stone walls that separate the living area from the sleeping area, leading visitors inside the house. The living area is located on the north side, where the best views can be enjoyed through large windows that frame the surrounding landscape, thanks to the natural slope of the terrain.
The center of gravity of the living area is the volume of the fireplace, dividing the space into a dining zone – dominated by the kitchen island – and a sitting zone. The sleeping area develops on the south side of the house and consists of two bedrooms with independent bathrooms and large windows facing east...
| -------------------------------- |
| CONSTRUCCIÃN DE UN TRIÃNGULO EQUILÃTERO CONOCIDO UN LADO |
|
|
Villa M by Pierattelli Architetture Modernizes 1950s Florence Estate
31-10-2024 07:22 - (
Architecture )
Kent Avenue Penthouse Merges Industrial and Minimalist Styles
31-10-2024 07:22 - (
Architecture )






