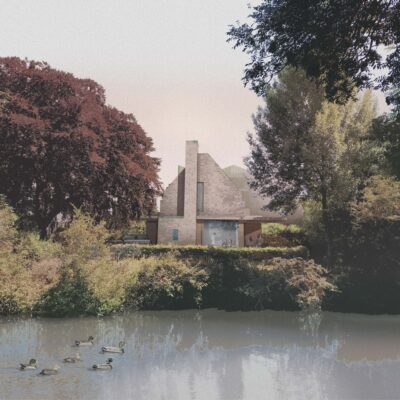St Hildas College Student Accommodation, Oxford

St Hildas College Student Accommodation, New Oxford University Building Renders, English Architecture Design
St Hilda?s College Student Accommodation in Oxford
27 Jun 2022
Architecture: Design Engine Architects
Location: Oxford, England, UK
St Hildas College Student Accommodation, UK
St Hildas College has the ambition to ensure that all students, both undergraduate and graduate, who wish to live in College accommodation are able to be housed on-site. The College believe strongly in the emotional support this provides to students.
The proposal consists of two new student accommodation buildings containing 73 student bedrooms including wheelchair accessible facilities, improved on-site welfare facilities, a new gym, music teaching space and offices. The proposal also includes the demolition and replacement of the existing Principal?s Lodgings accommodation.
To avoid closing up the corner of the site and maintain views out to the meadow, the student accommodation is split into two buildings.
The first of these buildings (the Villa Building) will complete and reinforce the boundary edge framing the JdP Building.
The second building (the Meadow building) will follow the principle of the existing Garden Building as a pavilion stand-alone volume with a relationship to both the lawn and meadow. The gap between these two buildings will form a landscape artery and connection to the building entrances and the meadow beyond.
Social, shared facilities such as the gym and kitchen...
| -------------------------------- |
| Fast Sketch - Postmodern Architecture |
|
|
Villa M by Pierattelli Architetture Modernizes 1950s Florence Estate
31-10-2024 07:22 - (
Architecture )
Kent Avenue Penthouse Merges Industrial and Minimalist Styles
31-10-2024 07:22 - (
Architecture )






