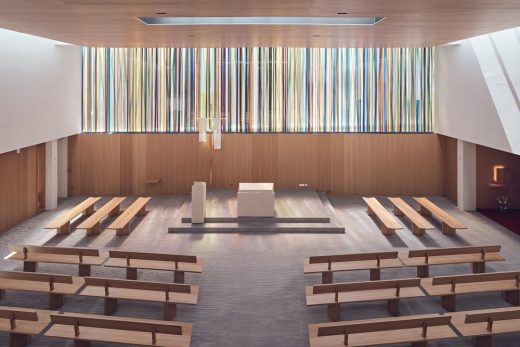St. Joseph’s Church, Montigny-lès-Cormeilles

St. Joseph’s Church, Paris, French Place of Worship Building, Parisian Interior, French Architecture Photos
St. Joseph’s Church in Montigny-lès-Cormeilles
27 Jul 2021
Design: enia architectes
Location: Montigny-lès-Cormeilles, Paris, France
St. Joseph’s Church
St. Joseph’s Church is a Catholic place of worship with a modular capacity of 200 to 400, complete with religious education rooms, additional spaces for celebrations, and staff accommodations.
The architectural design of is simple, but recognizable. This simplicity expresses an abstraction: two rectangles touching each other at the corner, precisely; but also, a signifier, the stone rising to open the sepulcher. Above, verticals of color project at night light from within.
The treatment of the building envelope, with sobriety and precision, conveys the public and the religious character of the building. A limited palette of materials – light-colored glass, wood, light-colored concrete brick, and stained glass – gives a certain timeless abstraction to the volumetric composition, while reinforcing the symbolism of the building.
On the south façade, a double-skin light filtering device ensures optimal and regulated light diffusion without heat transmission. Its perception varies according to the lighting and serves as a beacon for the building from the street.
On the East façade, the progression of the worshipper in the narthex is punctuated by some narrow and regular openings....
| -------------------------------- |
| Live talk on Non-Extractive Architecture with Joseph Grima |
|
|
Villa M by Pierattelli Architetture Modernizes 1950s Florence Estate
31-10-2024 07:22 - (
Architecture )
Kent Avenue Penthouse Merges Industrial and Minimalist Styles
31-10-2024 07:22 - (
Architecture )






