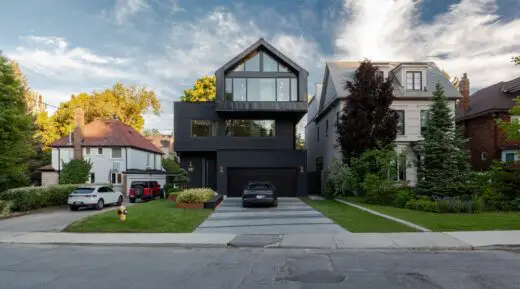Stack House, Forest Hill Toronto

Stack House Toronto, Ontario Building Interior, Modern Canadian Home, Architecture News
Stack House in Forest Hill
14 July 2022
Design: Atelier RZLBD
Location: Hill Toronto, Toronto, ON, Canada
Stack House, Canada
A building is like a pile of books, which, being scaled and sized to our human body, is composed of horizontal platforms with consistent ceiling heights. A tall structure of three stories plus basement, Stack House is a playful expression of horizontal volumes, which are stacked on top of and cantilevered from each other.
The stack is composed of three ?blocks?. The lower block, containing the public programs, is finished in stucco. The middle block, containing the transitional programs, such as the multi-purpose room on the mezzanine level, is finished in charred wood. The upper block, containing the most private programs, such as the master bedroom and ensuite, is finished in metal paneling.
While using stucco, wood, and metal to symbolize the three blocks, the overall dark gray color achieves subtlety in their differentiation, creating a contradictory image of monumentality and intimacy.
Penetrating all these blocks is the quadruple-height staircase with diverse light shafts around it, travelling from the skylights all the way down to the basement. Rooms on different level abut this extreme vertical void at the center, either closed to be separated or opened to be combined. Located between the ground floor and the second floor, the multi-purpose room is a ...
| -------------------------------- |
| PINÃCULO. Vocabulario arquitectónico. |
|
|
Villa M by Pierattelli Architetture Modernizes 1950s Florence Estate
31-10-2024 07:22 - (
Architecture )
Kent Avenue Penthouse Merges Industrial and Minimalist Styles
31-10-2024 07:22 - (
Architecture )






