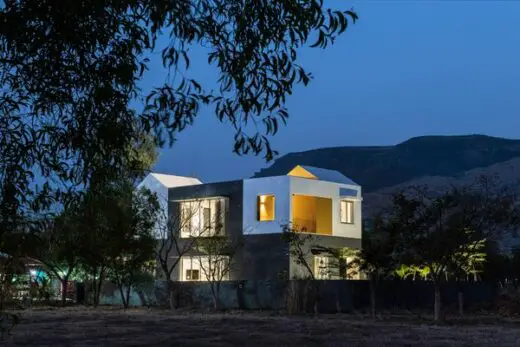Stacked Dwelling, Maharashtra Mumbai

Stacked Dwelling Maharashtra, Mumbai Building Development, Indian Modern Real Estate Project, Architecture Photos
Stacked Dwelling in Maharashtra
1 Apr 2022
Architecture: DIG Architects
Location: Maharashtra, Mumbai, India
Photos: PHXINDIA
Stacked Dwelling, Maharashtra Mumbai
Stacked Dwelling is a weekend house in Igatpuri, standing on a compact 360 sq m linear plot. The narrative unfolds against the majestic backdrop of the Sahyadris. The name is derived from the organisational strategy which orchestrates the interior spaces as two small houses placed on a platform, albeit cohesive in design vocabulary.
The home is oriented along the north-south axis, allowing shading through the day. The entrance is marked by a Nilgiri tree. A pool lies on the east; a patio to the west, the latter shielded from direct view by the staff quarters. The ?stacked? concept is intensified through chromatic shifts on the elevation ? the dark grey grounding the form; the whiteness adding buoyancy; and the yellow weaving in vibrancy and adding an architectural expression to the form.
What were the key challenges"
The narrative of Stacked Dwelling unfolds against the majestic backdrop of the Sahyadris. The brief was to design a 3-bed weekend home standing on a compact and linear 360-sqm plot.
The challenge was to create a dwelling which had to be compact but also offer spaces for a variety of experiences ? from personal solitude to social congregation.
Stacked Dwelling isn?t an outcome o...
| -------------------------------- |
| World Building of the Year 2017 could help 100 million people, says Edward Ng |
|
|
Villa M by Pierattelli Architetture Modernizes 1950s Florence Estate
31-10-2024 07:22 - (
Architecture )
Kent Avenue Penthouse Merges Industrial and Minimalist Styles
31-10-2024 07:22 - (
Architecture )






