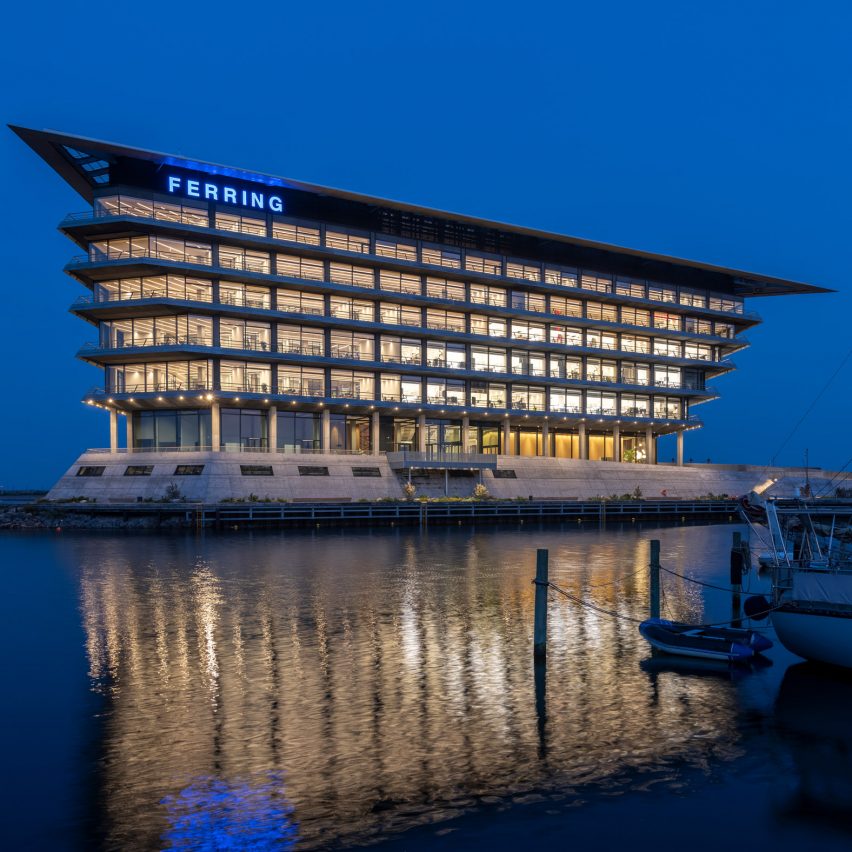Stacked volumes form Ferring Pharmaceuticals HQ by Foster + Partners

British architecture studio Foster + Partners has created a stacked glass building with a cantilevered roof for the headquarters of Ferring Pharmaceuticals in Denmark.
The six-storey triangular building is located on the waterfront by the Ãresund crossing north of Copenhagen and sits on a large plinth that was designed to provide flood defence.
The pharmaceutical headquarters overlooks the water
Foster + Partners chose glass for the main volume of the building to create the impression that it "floats" above the plinth.
Its six floors are stacked to create a geometric shape that widens as it ascends, culminating in a cantilevered roof canopy that incorporates its technical plant and building cores.
Stacked floors form a geometrical shape Its form was influenced by the site on which the building sits, which is surrounded by water on all sides, while the horizontal shape of the facade was created in response to the area's low-rise buildings.
Inside the building, an atrium with a full-height glass wall provides views of the coast of Sweden on the other side of the Ãresund strait, where the pharmaceutical company was founded.
This atrium also contains an entrance lobby and conference space, as well as social spaces and a restaurant, all designed to be easily reconfigurable by moving seating and tables.
An atrium sits at the centre of the building
Topping the atrium is a glazed gridshell designed to let light into the centre of the building.
A staircase and glass lift...
| -------------------------------- |
| PagePark brings "external living room" to University of Stirling |
|
|
Villa M by Pierattelli Architetture Modernizes 1950s Florence Estate
31-10-2024 07:22 - (
Architecture )
Kent Avenue Penthouse Merges Industrial and Minimalist Styles
31-10-2024 07:22 - (
Architecture )






