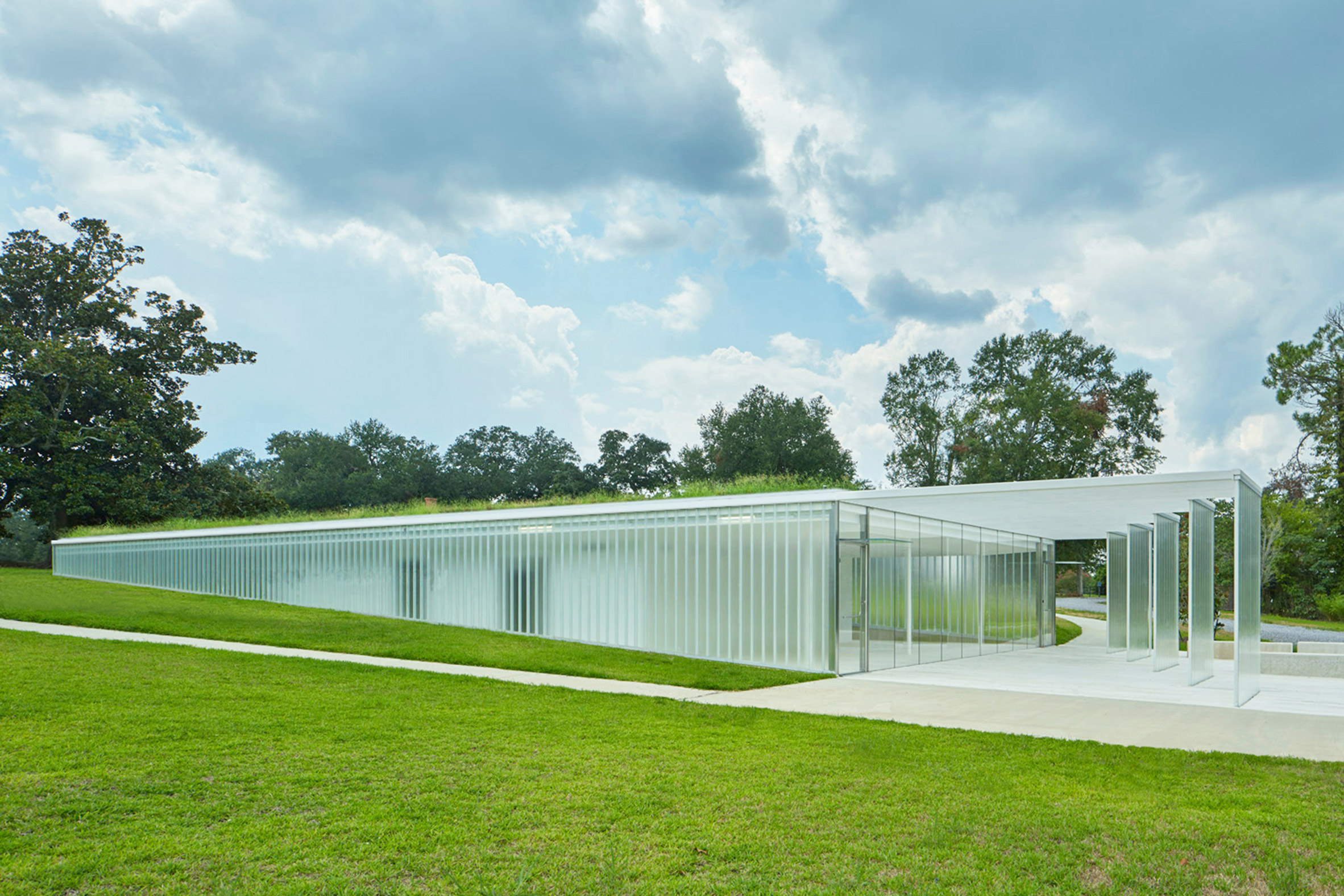Staggered glass walls front visitor centre at Louisiana plantation house

New Orleans firm Trahan Architects has completed a visitor centre for an 18th-century plantation in Louisiana, using translucent glazing to blur views of occupants from the outside "like an impressionist painting".
Trahan Architects' building provides a gift shop, and exhibition and events space for the Magnolia Mound Plantation House ? located in Baton Rouge, near the Mississippi River.
The house was completed in 1791 in the Creole architecture style that dominated the area at the time as a result of French colonisation. It was listed National Register of Historic Places in 1972 due to its significance.
The Creole cottage once sat among 950 acres (384 hectares) of grounds that functioned as plantation for coffee, sugar and tobacco between the late 18th and 19th centuries. Reports claim that up to 79 slaves worked on the site by 1860. The city of Baton Rouge Since purchased Magnolia Mound Plantation House and its surroundings ? at the time down to 16 acres (6.5 hectares) ? in 1966, and preserved the site to offer insights into life during this period.
Trahan Architects' one-storey visitor centre forms the latest addition and was completed in 2013. Embedded into a hill at the base of the site, it is designed to make as little impact on the surroundings as possible.
Translucent glass walls protrude from the slope, while its roof meets the crest and is covered in grass to continue the pathway up the green hill.
"The minimal intervention seeks to elevate...
| -------------------------------- |
| Easy-to-assemble city building kit aims to inspire new generation of urban planners |
|
|
Villa M by Pierattelli Architetture Modernizes 1950s Florence Estate
31-10-2024 07:22 - (
Architecture )
Kent Avenue Penthouse Merges Industrial and Minimalist Styles
31-10-2024 07:22 - (
Architecture )






