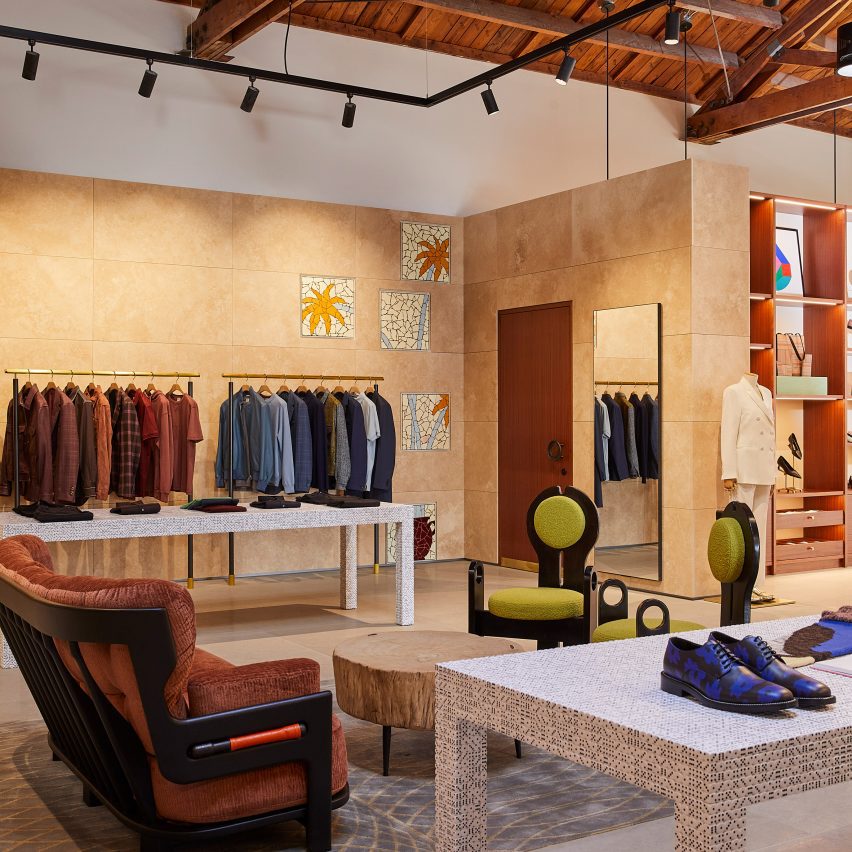Standard Architecture refreshes interiors of pink Paul Smith store in LA

British fashion label Paul Smith's iconic pink store in Los Angeles has received an interior makeover from Standard Architecture.
Standard Architecture collaborated with the Paul Smith design team to reimagine the 4,740-square-foot (440 square metres) store on Melrose Avenue, West Hollywood.
Standard Architecture and the Paul Smith team reorganised the LA store to better define the brand's different collections
The studios also created a new VIP entrance patio for the building, which is notorious for its bright pink exterior that has become a pilgrimage spot for amateur photoshoots.
"The primary goal was to enhance the overall customer experience within the store, which was achieved by creating a more cohesive and immersive shopping environment across the different brand departments," said Standard Architecture. Stone-clad partitions help to define areas, but don't reach the exposed timber ceiling
The entrance to the store ? the only opening in the giant pink wall that faces the parking lot ? leads shoppers through a glossy red metal vestibule into the main retail space.
Clearly defined yet interconnected areas for the menswear, womenswear and homeware collections help with navigation around the store.
Long brass rails are used to present tailoring
Partitions clad in dappled beige stone frame these zones, but don't reach the exposed timber ceiling, to retain the sense of openness.
In places, the stone walls are inlaid with mosaic-style artworks depicting abstract ...
| -------------------------------- |
| CANTIDADES DE OBRA Ejemplo 2 de 2 |
|
|
Villa M by Pierattelli Architetture Modernizes 1950s Florence Estate
31-10-2024 07:22 - (
Architecture )
Kent Avenue Penthouse Merges Industrial and Minimalist Styles
31-10-2024 07:22 - (
Architecture )






