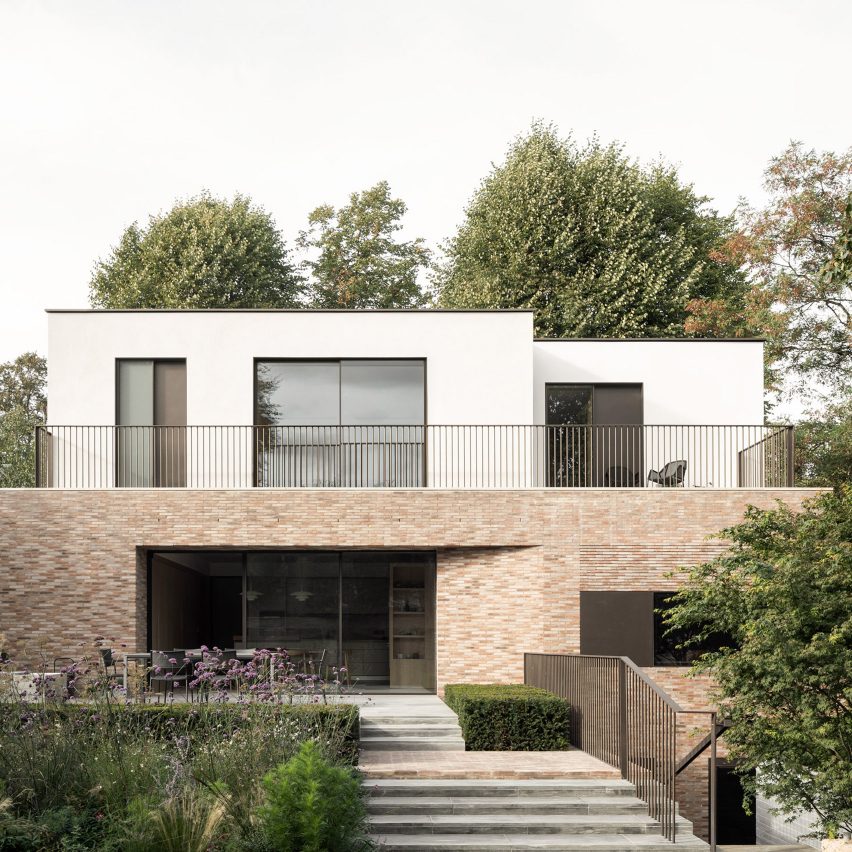Stanton Williams wraps home in Hampstead in a "textured protective shell"

Deep openings for windows and doors have been "carved out" of the pale brick base of this home in the conservation area of Hampstead, designed by London studio Stanton Williams.
Designed for a Swedish-Japanese couple, Fleet House replaces a former 1950s home and adopts the boundary wall typology typical of the area, updating it to be what practice terms a "modern domestic concept".
"We were particularly interested in reinstating the local tradition and developing the house around the idea of an almost endless boundary ? one that at the same time shelters and generates the domestic space," explained the studio.
Photo is by Johan Dehlin
Described as a piece of "urban repair", the three-storey home re-establishes a former boundary that existed between a nearby historic footpath and Admiral Walk, to which the home's name of Fleet House alludes. Within two lower brick-clad storeys and an upper storey clad with smooth white stucco, the home has an open-plan living space, four bedrooms, three bathrooms, a study and a ceramics studio, along with a Japanese garden.
"Acting as a textured protective shell, the boundary unfolds into a series of habitable spaces, gains thickness, hides and creates entrances, rooms and courtyards as it responds to its context," said principal director Patrick Richard.
"The boundary wall becomes the house."
Photo is by Johan Dehlin
Natural light and "breathing space" led the design o...
| -------------------------------- |
| Asif Khan reveals super-dark Vantablack pavilion for Winter Olympics 2018 |
|
|
Villa M by Pierattelli Architetture Modernizes 1950s Florence Estate
31-10-2024 07:22 - (
Architecture )
Kent Avenue Penthouse Merges Industrial and Minimalist Styles
31-10-2024 07:22 - (
Architecture )






