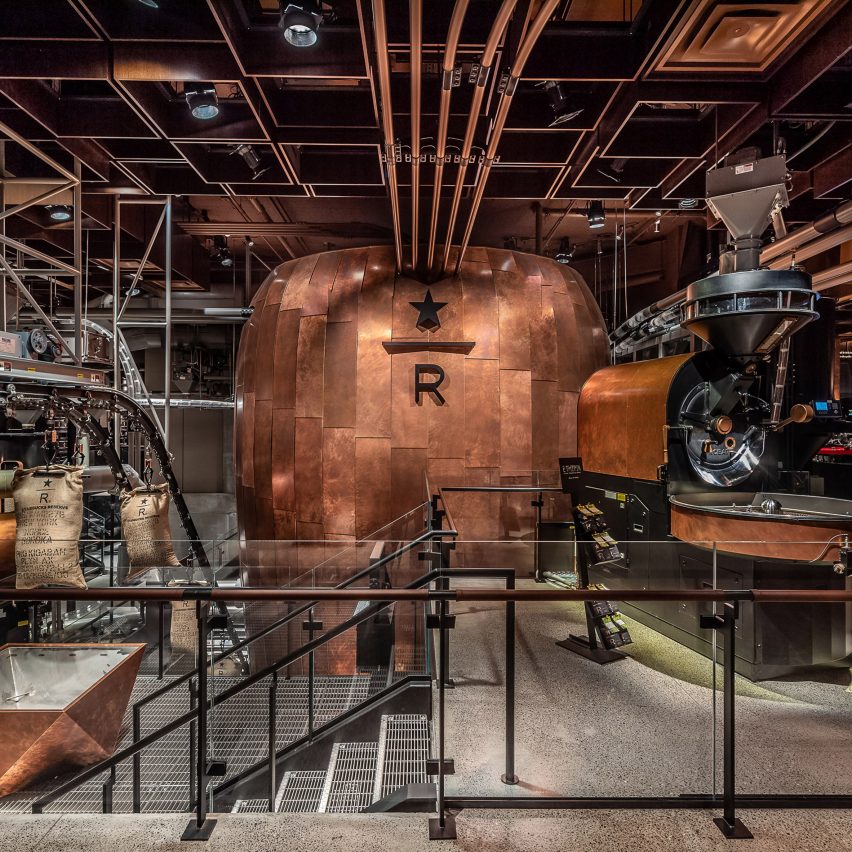Starbucks Reserve Roastery cafe opens in New York's Meatpacking

Starbucks has unveiled a sprawling outpost "inspired by the history of manufacturing" in Manhattan's Meatpacking District, with copper pipes overhead that move coffee beans around the site.
Starbucks Reserve Roastery is an expansive three-level concept space designed in-house by Liz Muller, chief design officer and senior vice president of Starbucks, and her team.
Measuring nearly 23,000 square feet (2,137 square metres), the site includes various seating and retail areas, two coffee counters, a Milanese Princi bakery, a subterranean warehouse, and a craft cocktail bar Arriviamo on its mezzanine.
The roastery occupies the ground floor of a new, corner office building by Uruguayan architect Rafael Viñoly that spans nine storeys.
The interiors are "inspired by the history of manufacturing in the neighbourhood" and are notable for their dark materiality, with concrete floors, wood furnishings and copper accents. Thousands of square and rectangle shapes covers the ceilings, laced with copper lighting and acoustic features.
"The really striking quality of the building itself is that it's made up of these beautiful, rigid squares and rectangles, pushed and pulled,"Â said Jill Enomoto, a design director at Starbucks. "We fell in love with the geometry of the building and riffed off that idea."
Also across the ceiling is a network of twisting pipes, which carry freshly roasted beans to silos at various coffee counters. This feature sh...
| -------------------------------- |
| Architecture Is a Social Act by Lorcan O'Herlihy Architects |
|
|
Villa M by Pierattelli Architetture Modernizes 1950s Florence Estate
31-10-2024 07:22 - (
Architecture )
Kent Avenue Penthouse Merges Industrial and Minimalist Styles
31-10-2024 07:22 - (
Architecture )






