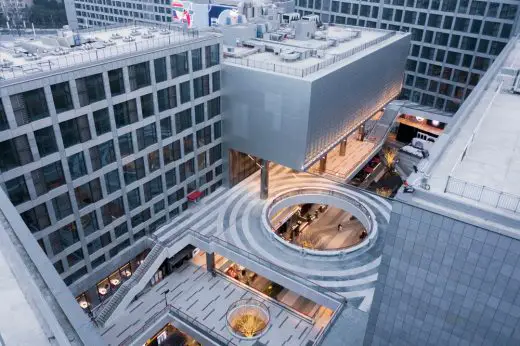Starry Street Wuhou, Chengdu Shi

Starry Street Wuhou, Chengdu Shi Mixed-Use Building Project, Chinese Shops and Homes, Architecture Images
Starry Street Wuhou in Chengdu Shi
7 Jul 2021
Design: CLOU architects
Location: Chengdu Shi, China
Starry Street Wuhou
Completed and started operating at the end of 2020 Starry Street Wuhou in Chengdu designed by CLOU architects offers a symbiotic three-body spatial system that connects living, retail and social spaces in the community.
Three-body spatial system
Starry Street is located in the newly planned Wuhou District of southwest Chengdu. It?s adjac
ent to the intersection of two main roads as well as that of two new metro lines in which connect residents of the area directly with the office and industrial park. CLOU?s design aims to connect the living, retail, and social spaces into a symbiotic ?three-body spatial system?.
The entire project is divided into three levels, interweaved with each other from bottom to top, including retail, social and living space. Retail space located on floors 1?2 ground plane is vibrant and appealing enough to fully utilize operational value. The upper level is a residential area with windows facing streets and open views.
Residential, Social, Retail Space
The project consists of multiple programs such as retail, residential, and SOHO apartments. With such a program mix, CLOU confronts design challenges such as how to avoid the dark and canyon-like retail street problem amongst high towers, how to deal with the sound and...
| -------------------------------- |
| CÓMO VACIAR EL CONCRETO. Tutoriales de arquitectura. |
|
|
Villa M by Pierattelli Architetture Modernizes 1950s Florence Estate
31-10-2024 07:22 - (
Architecture )
Kent Avenue Penthouse Merges Industrial and Minimalist Styles
31-10-2024 07:22 - (
Architecture )






