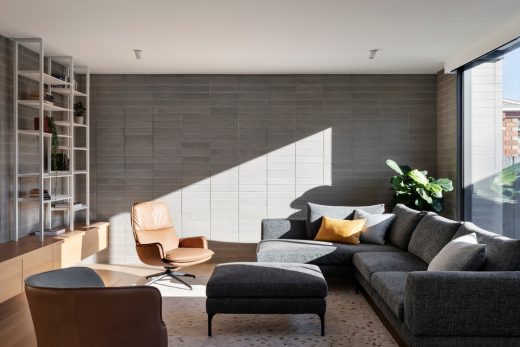Station House, Hawthorn East Melbourne

Station House, Hawthorn East Building Project, Melbourne Extension Home, Architecture Images
Station House in Hawthorn East
25 Jan 2022
Architects: Bryant Alsop
Location: Hawthorn East, Melbourne, Victoria, Australia
Station House
The refurbishment and extension of Station House for a young family of 4 was driven by the desire to create space and light on a restricted, inner-east site. Carefully balancing heritage, council and building reg requirements the completed design is light-filled, voluminous and provides successful family zoning.
A simple contemporary palette of materials celebrates grey concrete block and standing seam metal cladding. The roof forms are folded to discreetly sit alongside original period roofs, and provide a clear aesthetic contrast to the Edwardian forms. Living spaces are oriented to the north, and extend to an outdoor BBQ deck and planters.
The interior palette follows the simple aesthetic, and brings warmth with the introduction of oak flooring and cabinetry. Restrained use of finishes and repeated details create a calm and sophisticated interior. White and timber cabinets are highlighted with crafted details that elevate the everyday. White perforated metal is used in shelving, leg details, and to stair balustrades and play with light and shadow maximized from the northern orientation.
The original house contains children?s bedrooms, bathroom and laundry. A new addition at ground level provides kitchen, living and dining space. Storage i...
| -------------------------------- |
| Live talk with Lucy McRae | Virtual Design Festival | Dezeen |
|
|
Villa M by Pierattelli Architetture Modernizes 1950s Florence Estate
31-10-2024 07:22 - (
Architecture )
Kent Avenue Penthouse Merges Industrial and Minimalist Styles
31-10-2024 07:22 - (
Architecture )






