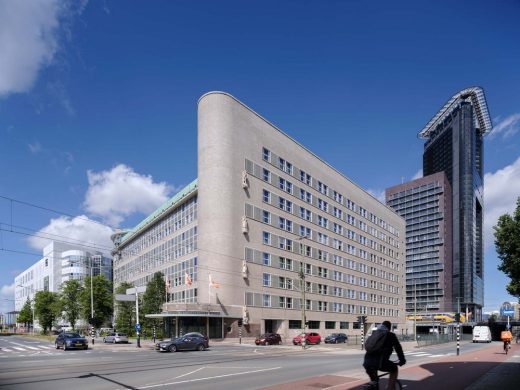Stationspostgebouw, The Hague, Holland

Stationspostgebouw, The Hague, Holland, Architecture Development, Dutch Design Images
Stationspostgebouw in The Hague
29 Jan 2023
Design: KCAP and Kraaijvanger Architects
Location: Den Haag, Netherlands
Photos by © Ossip van Duivenbode
Stationspostgebouw, Holland
KCAP and Kraaijvanger Architects transformed the Stationspostgebouw, a former postal sorting centre next to the Hollands Spoor train station in The Hague, into a sustainable and social work environment for the 21st century while respecting the original architecture. Renovation of the national monument was commissioned by LIFE, SENS real estate and PostNL, the national postal service and former occupant. The building is home once again to PostNL, now serving as its headquarters.
The Stationspostgebouw, designed in 1939 by Chief Government Architect G.C. Bremer, is of great historical, architectural and urban importance. The 30.000 m2 building, regarded as a textbook example of Functionalism, was one of the most modern postal sorting centres in the Netherlands on completion. It stands out for its distinctive pale brick facade with curved forms and glass block windows, which conceals high but deep floor areas. Conceived as the most prominent building along the rail, it has always been a landmark for and within the city of The Hague.
KCAP designed the architectural transformation for developers LIFE and SENS real estate, while Kraaijvanger Architects was responsible for the interior design on behalf of PostNL. One ...
| -------------------------------- |
| The Retreat at Blue Lagoon Iceland | Architecture | Dezeen |
|
|
Villa M by Pierattelli Architetture Modernizes 1950s Florence Estate
31-10-2024 07:22 - (
Architecture )
Kent Avenue Penthouse Merges Industrial and Minimalist Styles
31-10-2024 07:22 - (
Architecture )






