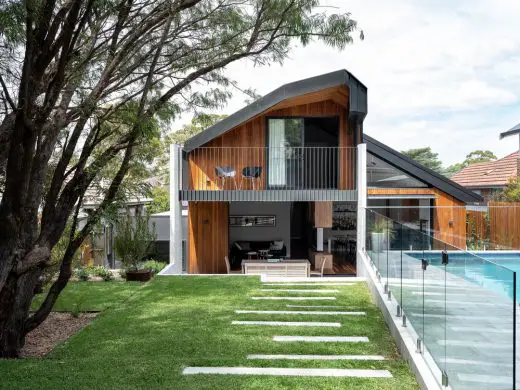Stealth House, Hunters Hill Sydney

Stealth House, Sydney Home, NSW Real Estate Building, Australian Residential Architecture Photos
Stealth House in Hunters Hill
5 Jul 2021
Architects: Bijl Architecture
Location: Hunters Hill, Sydney, New South Wales, Australia
Stealth House, Hunters Hill
The recently completed Stealth House is an alterations and additions to an interwar cottage located in Hunters Hill.
Together, architect and client collaborated to establish a site-based logic for the project ? while effectively seeking to ?fly under the (planning) radar? with significant yet furtive side and rear additions to the dwelling.
The new two-storey addition comprises a standing seam clad folded form that draws the dwelling and site together, with a new pool and cabana providing a terminating view to the ground floor level. The additions augment the dwelling?s accommodation and provide contemporary living spaces with compelling connections to the external landscaped spaces.
Key to the project is its material expression with steel, concrete and timber presenting and developing the folded language of the design and providing warmth, strength and stealth.
What was the brief"
Our clients and their children saw the untapped potential in this modest interwar home in Hunters Hill. Working from home had increased in frequency, with the usual tensions of accommodating a growing family becoming more apparent. The typical residential brief they provided ? one of more privacy and amenity ? embraced a whole-site ap...
| -------------------------------- |
| Live talk on architecture, technology and nature with Dassault Systèmes | Design for Life | Dezeen |
|
|
Villa M by Pierattelli Architetture Modernizes 1950s Florence Estate
31-10-2024 07:22 - (
Architecture )
Kent Avenue Penthouse Merges Industrial and Minimalist Styles
31-10-2024 07:22 - (
Architecture )






