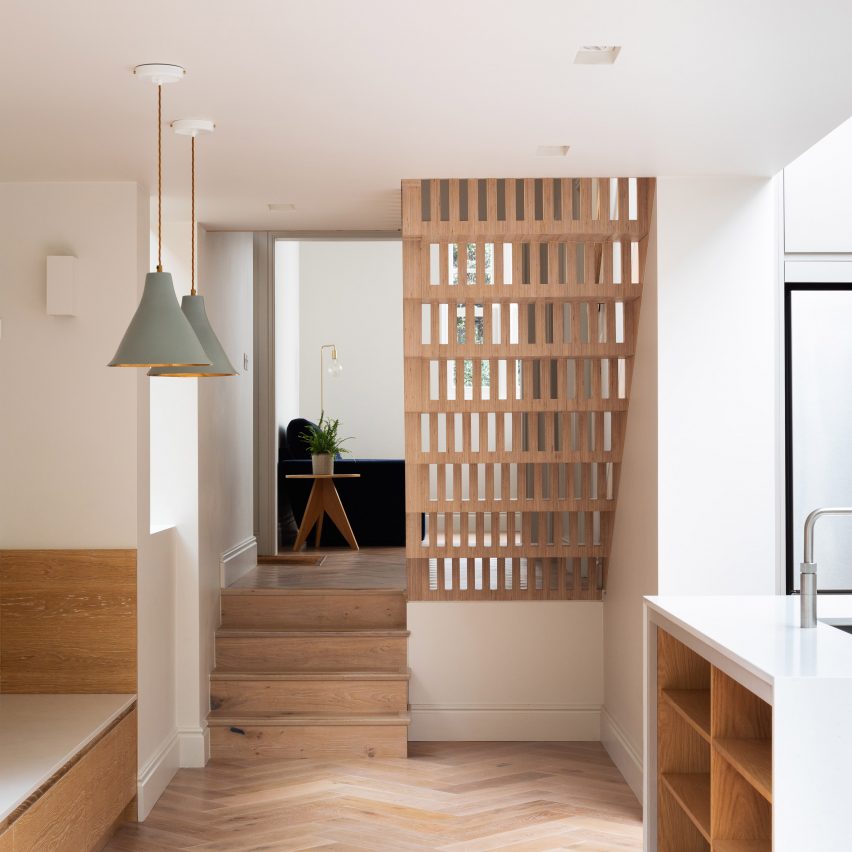Step House extension built around perforated birch-ply staircase

A staircase punctured with rectangle-shaped holes is the focal point of this two-storey extension Grey Griffiths Architects has added to a workers' cottage in west London.
The bespoke staircase allows light to pass from the original end-of-terrace workers' cottage into the extension, which Grey Griffiths Architects have aptly named Step House.
Situated in the district of Wimbledon, the house originally had just two modest bedrooms. However its new owners ? a couple with one young daughter and another on the way ? were in need of additional living space.
"After undertaking some initial sketch options, we identified that by virtue of its position at the end of terrace, there was a possibility of building a larger extension that would provide a third bedroom and give the house greater longevity for the growing family," said Grey Griffiths Architects.
The rear extension, which now incorporates the home's staircase, comprises a pair of brick volumes, which have been arranged to be stepped in section so that neighbouring homes aren't overshadowed or obstructed.
This was particularly important as Step House falls under the John Innes (Merton Park) Conservation Area ? a cluster of protected properties that were built by British developer John Innes towards the end of the 19th century.
The studio also sunk the ground of the garden so that the extension could sit at a slightly lower position.
The lower level of the extension plays host to an open kitchen, complete with ...
| -------------------------------- |
| Live interview with Es Devlin to launch Dezeen 15 |
|
|
Villa M by Pierattelli Architetture Modernizes 1950s Florence Estate
31-10-2024 07:22 - (
Architecture )
Kent Avenue Penthouse Merges Industrial and Minimalist Styles
31-10-2024 07:22 - (
Architecture )






