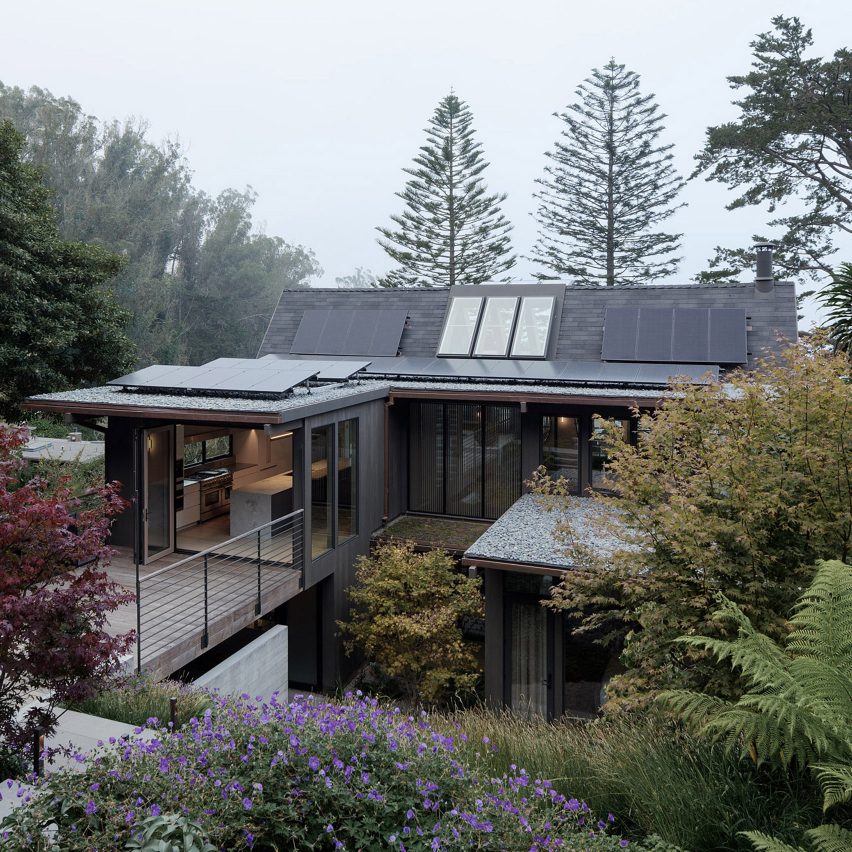Stepped gardens wrap Feldman Architecture's renovated Twin Peaks Residence

Tiered gardens, a plunge pool and a triangular loft are among the features that US studio Feldman Architecture has included in the overhaul of a 1960s house in San Francisco.
The 2,9955-square-foot (278-square-metre) residence is nestled into a sloped site in San Francisco's Twin Peaks neighbourhood.
The project involved the remodel of a wood-clad house designed by architect Albert Lanier, who completed a number of homes in the area. It was completed in 1964.
The current owner, a businesswoman with contemporary tastes, initially requested a small list of updates ? but the project expanded over time.
"A first round of interventions included new white oak floors and staining the ceilings a neutral gray," said locally based Feldman Architecture.
"Subsequent phases addressed more fundamental aspects of the house, including re-imagining the house's layout and creating more open interiors that better connected to the adjacent, steeply sloped backyard," it added.
The Twin Peaks Residence has three levels. The bottom floor contains a foyer and two garages, the second storey houses bedrooms and an office, and the top floor encompasses a living room, dining area and kitchen.
The backyard features stepped gardens with lush greenery, a fire pit and a connecting stair.
Exterior walls received new windows and wood siding. Inside the home, one of the most pivotal changes involved moving the staircase closer to the back of the floor plan, resulting in more ope...
| -------------------------------- |
| LOSAS ALIGERADAS |
|
|
Villa M by Pierattelli Architetture Modernizes 1950s Florence Estate
31-10-2024 07:22 - (
Architecture )
Kent Avenue Penthouse Merges Industrial and Minimalist Styles
31-10-2024 07:22 - (
Architecture )






