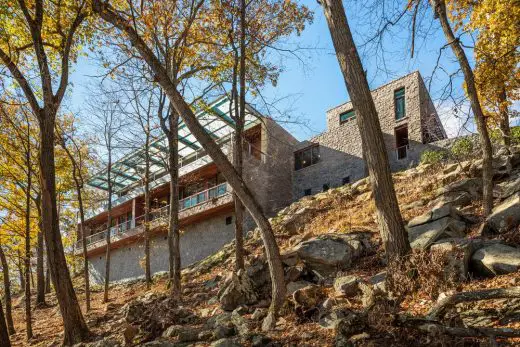Sterling Forest House, New York

Sterling Forest House, Queens Real Estate NY, New York Building Project, American Architecture Photos
Sterling Forest House in Queens, NY
Jul 14, 2021
Architecture: Alexander Gorlin Architects
Location: Sterling Forest, Queens, New York, USA
Sterling Forest House in Queens
Alexander Gorlin Architects was commissioned to create Sterling Forest House, a part-time residence for a large family that would be both private and unobtrusive. The main design challenge was to gain approval for a bold, contemporary architectural statement in a village famed for its historical residences.
To achieve that balance, the house was nestled into the rock of its steeply sloped site and utilized locally quarried stone to blend into its surroundings. Many sustainable design strategies were implemented to reduce the environmental impact of the house and its visual impact on the local community. The resulting home sets a new architectural standard for its community, and demonstrates how the house construction process can be conducted in a minimally impactful way.
Clad in a local granite of salmon and gray, with a green roof, and mahogany windows with non-reflective glass, the house dissolves into its surroundings from a distance. Arriving up a winding driveway, the house is set into a natural rock shelf, allowing for an L-shaped plan that wraps around an internal rock garden, and entry into the level of living space; kitchen, dining, and living areas.
The entry hall, paneled in reclaimed woo...
| -------------------------------- |
| Park Hill Phase 2 "contains the history and stories of the people of Sheffield" |
|
|
Villa M by Pierattelli Architetture Modernizes 1950s Florence Estate
31-10-2024 07:22 - (
Architecture )
Kent Avenue Penthouse Merges Industrial and Minimalist Styles
31-10-2024 07:22 - (
Architecture )






