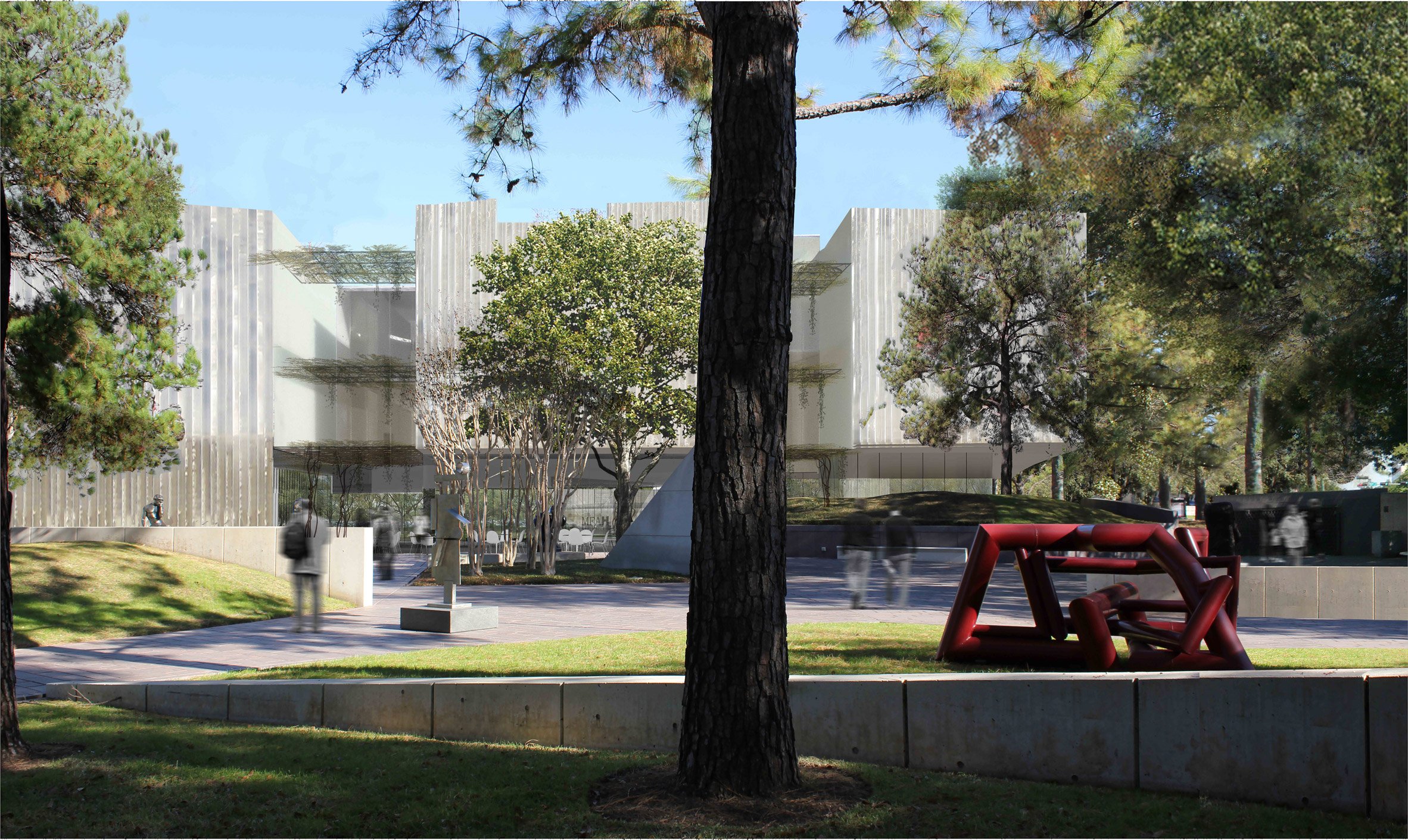Steven Holl's curvy-roofed addition to Houston arts museum breaks ground

Construction has begun on a wedge-shaped building by American architect Steven Holl for the Museum of Fine Arts, Houston, which will provide a new entry point to the campus.
The ground-breaking ceremony for the 164,000-square-foot (15,200-square-metre) Nancy and Rich Kinder building took place 1 June 2017.
It is the second of two structures that New York-based Steven Holl Architects is working on for the 14-acre (5.7-hectare) site, along with a replacement for the Glassell School of Art that will open in 2018.
The pavilion for modern and contemporary art is split into segments, topped with roof sections that each curve slightly differently.
"The Texas sky opens 180 degrees overhead above a luminous canopy covering the new building," said the firm. "Concave curves, imagined from cloud circles, push down on the roof geometry, allowing natural light to slip in with precise measure and quality, perfect for top-lit galleries."
Seven gardens cut into the building's footprint, denoting entry points. The largest of these is located at the Texas city's Bissonnet and Main Street intersection, and will from a principle access to the Museum of Fine Arts' Susan and Fayez S Sarofim Campus.
The ground level will be largely transparent, while etched tubes of translucent glass will wrap around portions of the facades above.
These will allow diffused natural light into the building and help reduce solar glare, while creating a glowing effect when seen from outside at...
| -------------------------------- |
| TeamLab creates installation inspired by the movement of whirlpools |
|
|
Villa M by Pierattelli Architetture Modernizes 1950s Florence Estate
31-10-2024 07:22 - (
Architecture )
Kent Avenue Penthouse Merges Industrial and Minimalist Styles
31-10-2024 07:22 - (
Architecture )






