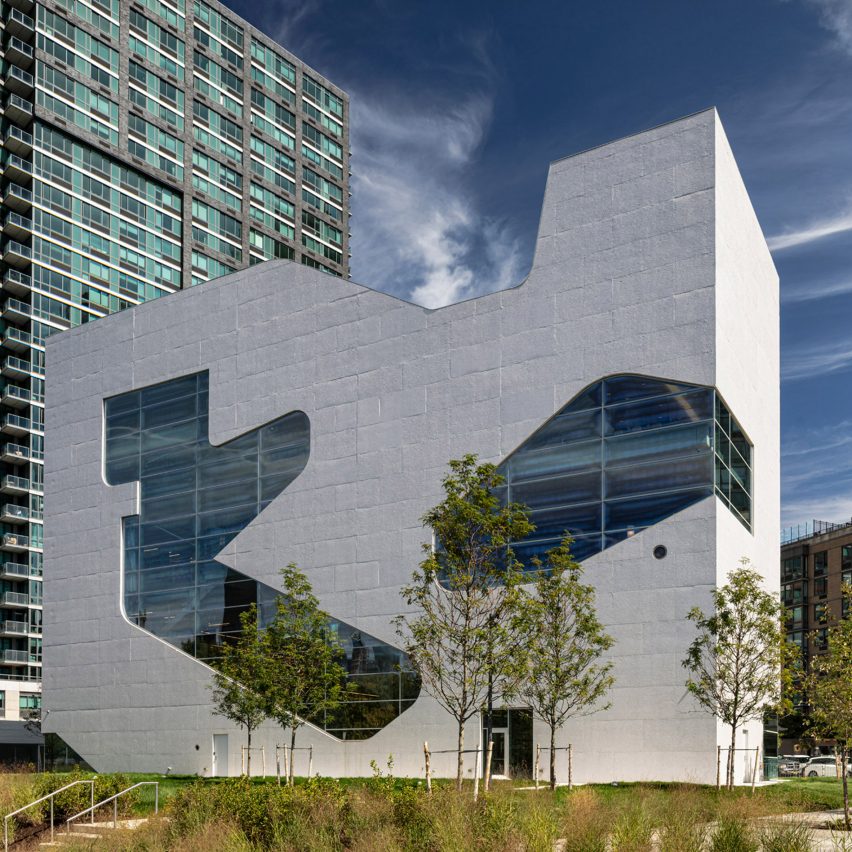Steven Holl punctures concrete New York library with "sculpted cuts"

Steven Holl Architects has completed a concrete public library in New York's Long Island City featuring large irregular windows that offer views of the waterfront and Manhattan.
Photograph courtesy of Steven Holl Architects
"Sculpted cuts are carved out of the facade, showing the movement of people within and framing expansive views of the Manhattan skyline," the firm said.
Hunters Point Library spans 22,000 square feet (2,044 square metres) and is complete with a rooftop patio and a public park. Inside, floors contain a series of different reading rooms and spaces tailored to adults, children and teenagers.
The stairwell is designed as open and draws the eye upwards, past thousands of colourful books that are visible across several floors. The stairs switch back from one mezzanine to the other, across the different levels and connect all of the spaces.
"While the plan is compact, the building section of the new library is open and flowing to allow for the most energy-efficient design and the greatest amount of public green space on the site," the firm said.
...
| -------------------------------- |
| Zaha Hadid Architects designs Xi'an cultural centre to echo "meandering valleys" |
|
|
Villa M by Pierattelli Architetture Modernizes 1950s Florence Estate
31-10-2024 07:22 - (
Architecture )
Kent Avenue Penthouse Merges Industrial and Minimalist Styles
31-10-2024 07:22 - (
Architecture )






