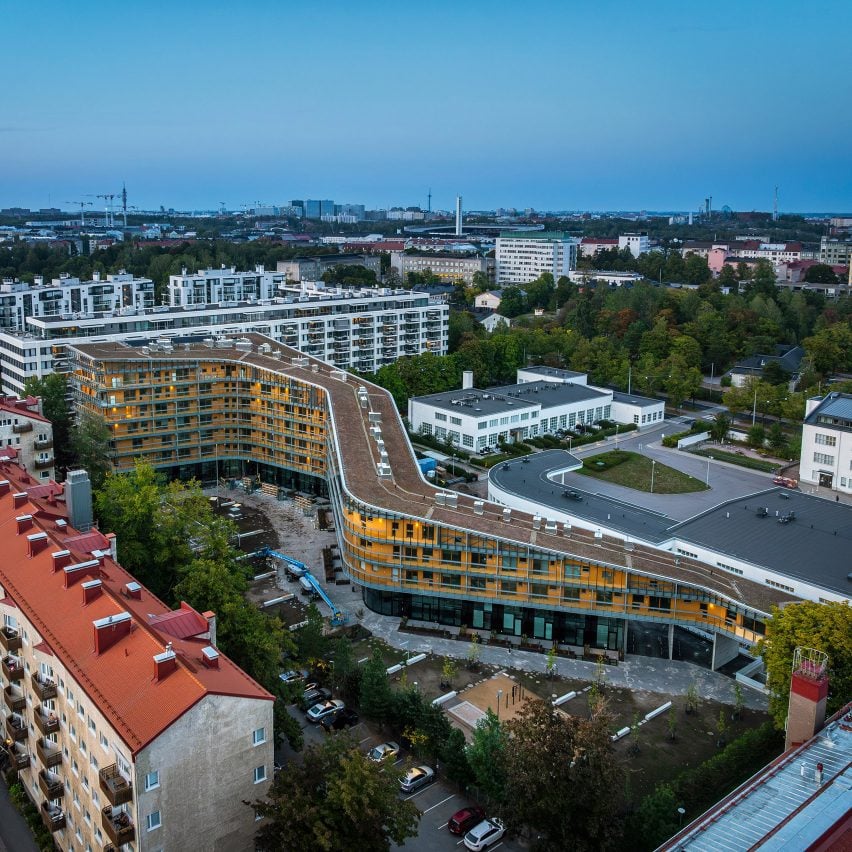Steven Holl winds Meander housing around gardens in Helsinki

US studio Steven Holl Architects has completed Meander, a housing project in Helsinki, Finland, with a snaking form that frames gardens and maximises outward views.
Completed with local studio ARK-house Arkkitehdit and property developer Newil&Bau, the 7,500-square-metre project comprises 115 unique apartments with a concrete structure and lined with wood and glazing.
Steven Holl Architects has completed Meander in Helsinki
The 180-metre-long form of the building was designed by Steven Holl Architects to meander around gardens like a river, inspiring the project's name.
Alongside the 115 homes are a wine cellar, spa, 12-seat movie theatre, yoga studio, communal events spaces and work areas.
The housing comprises 115 apartments Steven Holl Architects has been developing Meander since 2006 when the studio won an international competition for the project.
Its curved plan frames a series of open outdoor areas that the studio has strategically positioned for residents to enjoy the sun throughout the day.
The apartments are lined with wood and glazing
The apartments are spread across eight floors and accessible from three different lobbies. Glazing envelops the exterior maximising natural light throughout.
At its highest point, Meander reaches 28.5 metres. Its smallest apartment measures 22.5 square metres, while the biggest encompasses 218.5 square metres.
Read: Steven Holl completes "energetic and open" Cofco Cultural and Health Center in ...
| -------------------------------- |
| Lindsey Adelman creates quivering tree-like chandelier for Nike |
|
|
Villa M by Pierattelli Architetture Modernizes 1950s Florence Estate
31-10-2024 07:22 - (
Architecture )
Kent Avenue Penthouse Merges Industrial and Minimalist Styles
31-10-2024 07:22 - (
Architecture )






