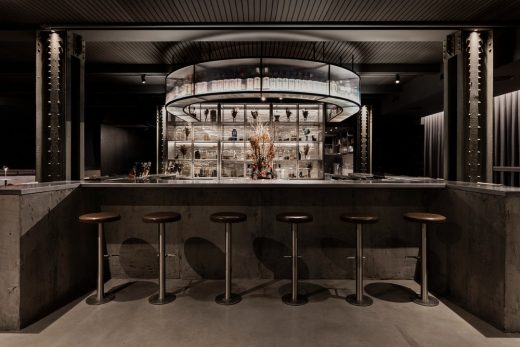Stillife Bar, Montréal Québec Interior

Stillife Bar, Montréal Interior Architecture, Canadian Commercial, Building Images
Stillife Bar in Montréal, Québec
30 Mar 2021
Stillife Bar, Montréal Québec
Architects: Alain Carle Architecte Inc.
Location: Montreal, QC, Canada
Industrial memory
Mixology has seen remarkable growth in the metropolitan nightlife universe over the past few years. Many bars around the world now compete like restaurants, promoting ?personalities? behind the traditional counter, where previously a bartender worked in discreet silence.
The Stillife project was conceived by a seasoned team of Montréal mixologists seeking to position themselves in an area of the city in the midst of reconversion. The space was highly secretive, in the basement of a former industrial building previously used as a warehouse, at the end of a narrow passage between two large buildings.
Choosing this very special space was the starting point of the idea for the project. Instead of the neutrality peculiar to any storage area, an entertainment site was preferred, reminiscent of the material quality of old industrial sites of this type. The proposal leaves room for the framing features of this 19th century architecture. The steel structure and the roughstone walls become ornamental components, while the floor is modulated to create subspaces of raised areas, accommodating high benches and counters for group consumption. The old brick vault was also preserved as a pivot point with the preparation areas at its cen...
| -------------------------------- |
| Watch the second session of DesignTalks 2022 live from DesignMarch in Reykjavik | Dezeen |
|
|
Villa M by Pierattelli Architetture Modernizes 1950s Florence Estate
31-10-2024 07:22 - (
Architecture )
Kent Avenue Penthouse Merges Industrial and Minimalist Styles
31-10-2024 07:22 - (
Architecture )






