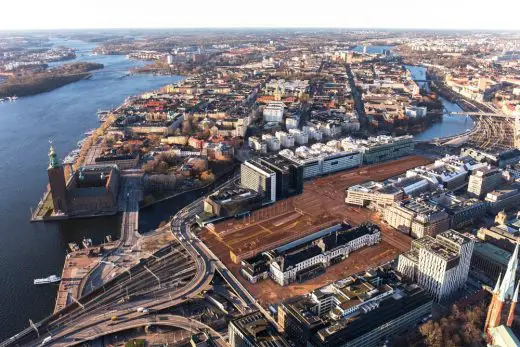Stockholm Central Station Redevelopment

Central Station Redevelopment, Stockholm Building Development, Swedish Architecture Images
Central Station Redevelopment in Stockholm, Sweden
19 Jan 2021
Central Station Redevelopment, Sweden
Design: KCAP + Neutelings Riedijk Architects + Arcadis + Ahrbom & Partner + Landskapslaget + Iterio
Location: Stockholm, Sweden
Finalists for the Stockholm Central Station redevelopment
The team KCAP + Neutelings Riedijk Architects + Arcadis + Ahrbom & Partner + Landskapslaget + Iterio has been selected as one of four finalists in the international tender to redesign the Central Station Area of Stockholm. It is one of the most significant developments in the last decades in the Swedish capital.
Visual, © Jernhusen
Parallel architectural commission
Last autumn Jernhusen the Swedish State-owned station area estate company initiated the prequalification in collaboration with the City of Stockholm and Trafikverket for the redesign of the Central Station Area Stockholm. The precinct needs to be adapted to accommodate the growing and diversified travel demands and to facilitate the sustainable growth of the Stockholm region.
Our international team has been selected as one of four teams out of fifty to submit our proposal for the area’s structure, functions, and overall design in a parallel architectural commission. During our preparation, we experienced a dynamic dialogue of finding our joined Stockholmian ambition. We enhance each other’s knowledge to gain local a...
| -------------------------------- |
| Bilgin Architects shrouds solar farm hub with mirrored steel in Turkey | #Shorts | Dezeen |
|
|
Villa M by Pierattelli Architetture Modernizes 1950s Florence Estate
31-10-2024 07:22 - (
Architecture )
Kent Avenue Penthouse Merges Industrial and Minimalist Styles
31-10-2024 07:22 - (
Architecture )






