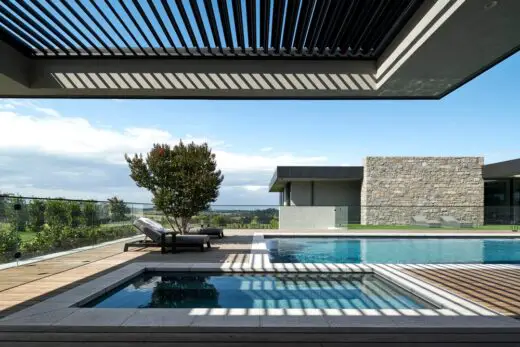Stone House, Shoreham Victoria

Stone House, Mornington Peninsula, Victoria Real Estate Building, Australian Retreat, Architecture Images
Stone House in Shoreham
13 May 2022
Architecture: Pleysier Perkins Architects
Location: Shoreham, Victoria, Australia
Photos: Peter Clarke
Shoreham House, Victoria
Stone House is a grand 6-bedroom pavilion house split over two levels. Monolithic stone walls connect house to landscape and intersect the floating horizontal roof plane.
Below the roof is a glass envelope open on all sides with views of ocean and country; from Point Leo to the olive groves of Shoreham. Natural and robust materials for the coastal environment such as zinc, concrete and locally sourced grey granite define the architectural form.
These materials are offset internally by luxurious finishes of marble, brass and refined dark timbers.
Shoreham House, Mornington Peninsula in Victoria – Building Information
Architecture and Interiors: Pleysier Perkins Architects – https://www.pleysierperkins.com.au/
Building levels: 2
Photography: Peter Clarke
Shoreham House, Mornington Peninsula images / information received 130522
Location: Shoreham, Victoria, Australia
Melbourne Architecture
Contemporary Melbourne Architecture
New Melbourne Buildings : current, chronological list
Melbourne Architectural Tours by e-architect
Melbourne Properties
photograph : Peter Bennetts
Thompson Home
Design: McGann Architects
photograph : The Space Cowboy Photography
Thompson Home
85 Spring Stree...
| -------------------------------- |
| Tavs Jorgensen develops cob bricks for low-carbon construction |
|
|
Villa M by Pierattelli Architetture Modernizes 1950s Florence Estate
31-10-2024 07:22 - (
Architecture )
Kent Avenue Penthouse Merges Industrial and Minimalist Styles
31-10-2024 07:22 - (
Architecture )






