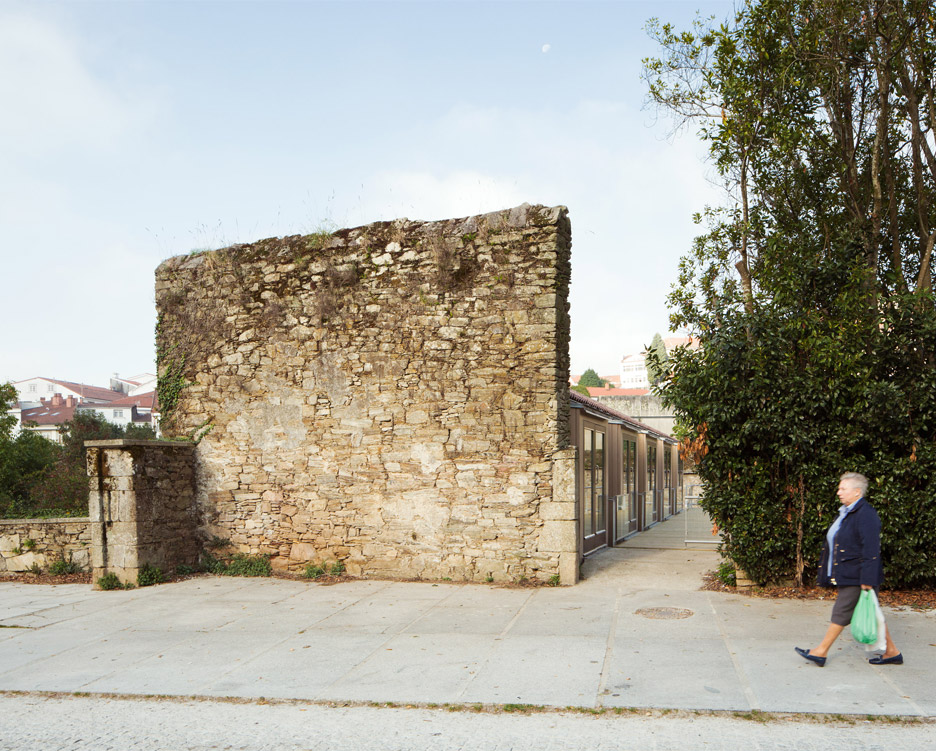Stone tannery building transformed by Arrokabe Arquitectos into cultural venue

Behind the aged stone walls of an old tannery building in northwest Spain, Arrokabe Arquitectos has created a small events venue that opens onto a neighbouring park (+ slideshow).
Located in Santiago de Compostela, the building previously housed a tannery's drying area, complete with a kiln. Arrokabe Arquitectos has completely overhauled the interior, creating a two-level space that can be used for exhibitions, talks or performances.
One of the conditions of the brief was to retain the existing stone masonry walls, despite their depleted condition. These chunky structures frame the building's north, south and east facades.
Rather than completely repair the walls, the Spanish architects chose to embrace their imperfections where possible. The street-facing east wall was left much the same, complete with sprouting plants and minor stains.
On the south facade, a series of new openings were introduced, and these have been infilled with contemporary windows and linked by a long steel-framed balcony.
More work was required for the north-facing wall, as it was punctured by a large hole. This had to be filled in, and the replacement area is rendered white to offer an obvious contrast with the old stonework.
"The project recovers the volume of the original cover, based on traces marking the slabs," said the architects.
"We did not reconstruct the entire volume, thus emphasising the character of an open, unfinished piece."
Named Catalizador Be...
| -------------------------------- |
| Foster + Partners launches range of solid oak furniture |
|
|
Villa M by Pierattelli Architetture Modernizes 1950s Florence Estate
31-10-2024 07:22 - (
Architecture )
Kent Avenue Penthouse Merges Industrial and Minimalist Styles
31-10-2024 07:22 - (
Architecture )






