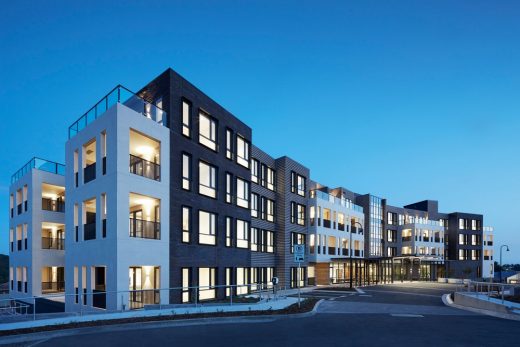Strathalan Integrated Community, Melbourne

Strathalan Integrated Community, Melbourne Residential Interior, Victoria Architecture Photos
Baptcare Strathalan Integrated Community in Melbourne
1 Jun 2021
Retirement Living Apartment Complex
Design: Billard Leece Partnership
Location: Macleod, Melbourne, Victoria, Australia
Strathalan Integrated Community offers luxury retirement living designed to facilitate a joyful and active ageing journey.
BLP have worked closely with Baptcare to design a luxury boutique retirement living apartment complex in Macleod, complete with beautifully appointed community facilities.
Initially, BLP were engaged to undertake the design review of the project?s current masterplan. Based on our proposed vision and design for the site, we were further engaged to redesign the existing Schematic Design for Stage 2 & 3 of the Strathalan Integrated Community redevelopment, comprising a new retirement living apartment building including 37 ILAs and a community centre, refurbishment of an existing heritage building for wellbeing and ancillary spaces including 32 ILUs. We design spaces that promote social, physical and mental wellbeing. Access to natural light and ventilation is vital, so there are views to surrounding nature and lots of lovely, landscaped areas to bring the outside in. Security is also high priority, so residents feel safe and secure in their environment. And the ability to be able to lock up and leave if they choose to. ? Emily Gilfillan | Principal & Seniors Living + Co...
| -------------------------------- |
| Dezeen Awards 2020 trophies made by Saunders Seasoning and Azmy Anything from salvaged London trees |
|
|
Villa M by Pierattelli Architetture Modernizes 1950s Florence Estate
31-10-2024 07:22 - (
Architecture )
Kent Avenue Penthouse Merges Industrial and Minimalist Styles
31-10-2024 07:22 - (
Architecture )






