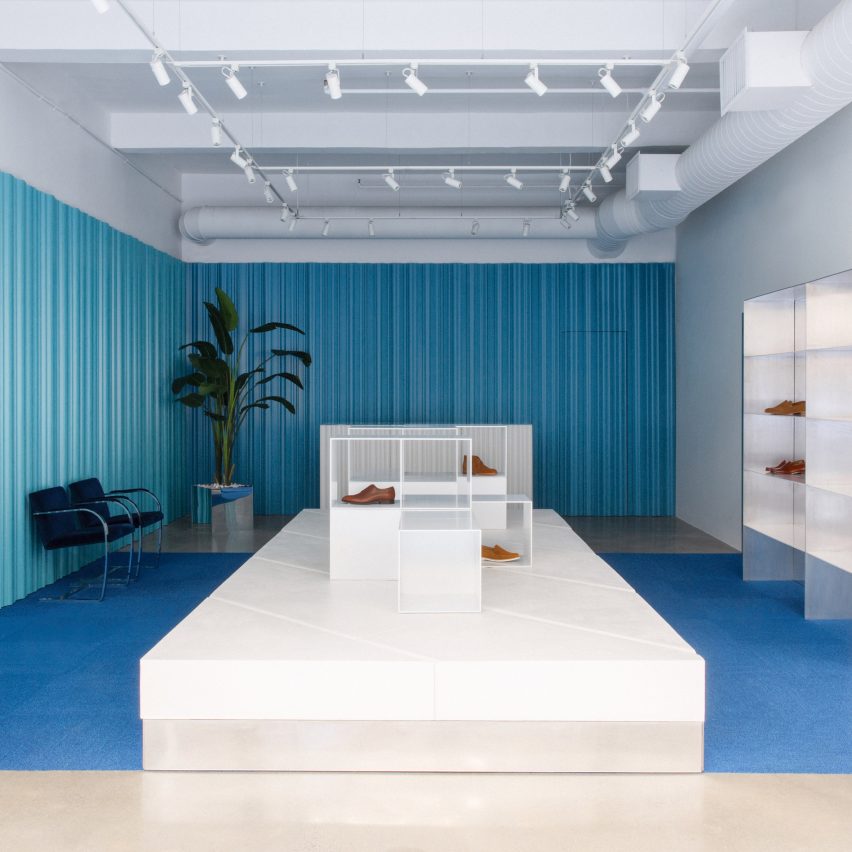Striated blue-teal aluminium walls wrap Jack Erwin flagship in New York

Reception desks, carpets and mid-century furniture found in Midtown Manhattan lobbies informed the design of menswear brand Jack Erwin's flagship store in New York.
Jack Erwin and architecture studio Milliøns designed the space at 488 Madison Avenue, in an area synonymous with advertising companies ? a reputation cemented by hit TV series Mad Men.
In response, the team created the backdrop for the men's shoes, sneakers and leather goods to draw on details associated with corporate office spaces.
"Jack Erwin's first retail space repurposes and reimagines familiar aspects of the corporate office to create an environment altogether new," said the brand in a project description.
"The store pairs familiar workplace materials ? powder-coated aluminium, commercial-grade carpet, teal glass, for example ? and bright, bold colours to create a fresh and enlivening backdrop for elegant leather shoes."
Among the details used to enhance this aesthetic are the powder-coated, blue-teal aluminium curtains, which are intended to reference office blinds and partitions, and a bold blue square of "commercial-grade carpet" on the floor.
Sparse furnishings, such as the dark blue Brno chairs designed by mid-century architect Mies van der Rohe, and waxy tropical plants are used to allude to the minimal decor of Midtown lobbies.
The ribbed, white concrete shop counter at the rear of the space, which wraps around a glass cabinet for leather products, is also &qu...
| -------------------------------- |
| Musician's Mirror uses instant feedback to alert performers to bad posture |
|
|
Villa M by Pierattelli Architetture Modernizes 1950s Florence Estate
31-10-2024 07:22 - (
Architecture )
Kent Avenue Penthouse Merges Industrial and Minimalist Styles
31-10-2024 07:22 - (
Architecture )






