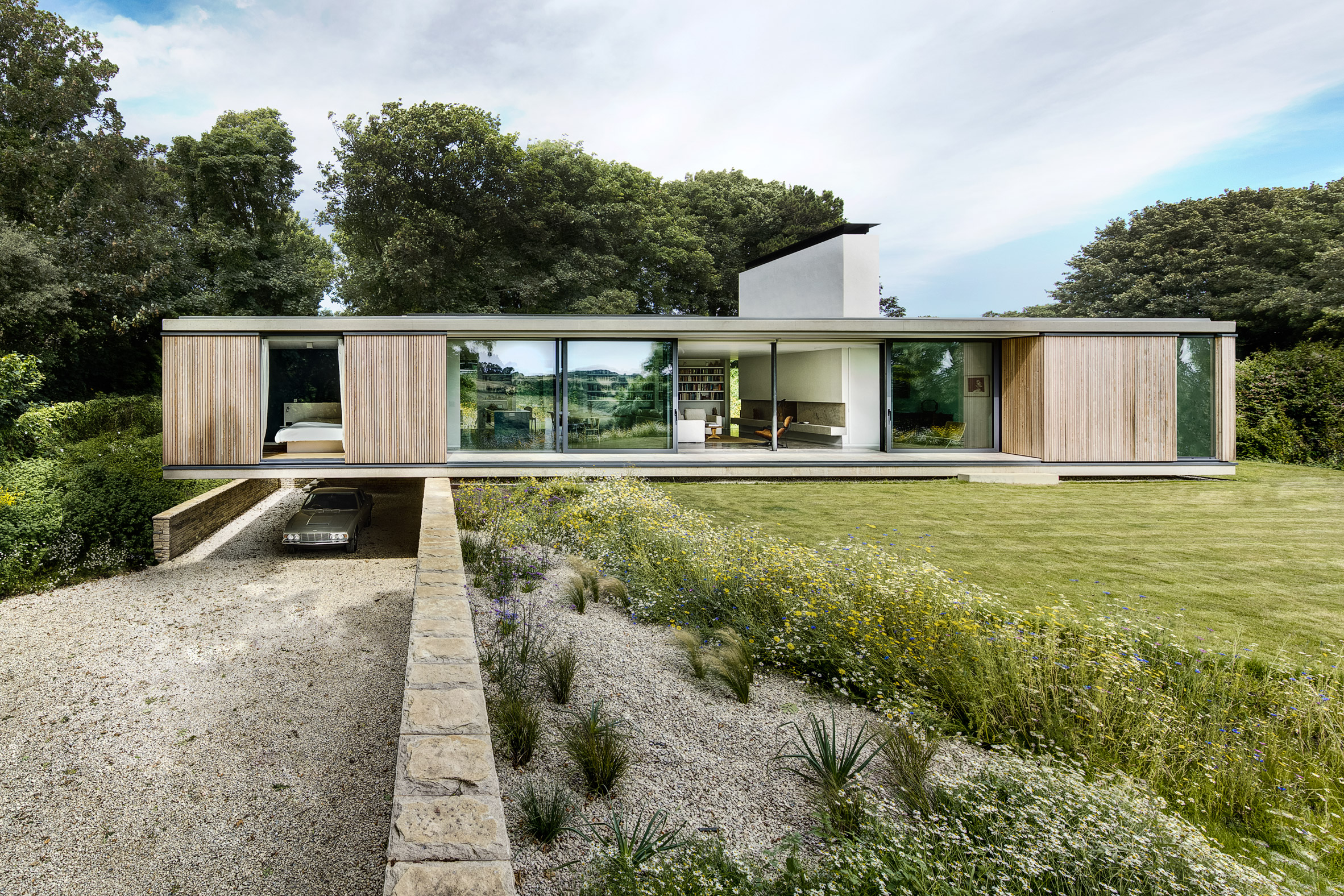Ström Architects completes contemporary bungalow that eschews "staid" retirement home model

One end of this larch-clad retirement residence in the English countryside by Ström Architects cantilevers over a wall to protect a parking spot for a vintage car.
Magnus Ström's Hampshire-based studio designed the house for a couple wanting to retire to a picturesque wooded site near the coastal town of Swanage in Dorset.
The designs first featured on Dezeen three years ago, through a series of hugely popular hyper-realistic renderings by visualiser Henry Goss.
Now complete, the single-storey residence named The Quest replaces a run-down bungalow that had been on the site since 1917.
Stripes of larch cladding and full-height glazing make up the property's facades, framing views from its elevated plot towards surrounding woodland and the nearby Durlston Country Park.
"The clients wanted a house for their retirement, but with a keen interest in design and a love of abstract and modern art, it needed to eschew the usual trappings of staid, retirement home design," said Ström.
Ström Architects is among a number of studios challenging preconceptions of how architecture for older people should be designed.
In late 2016, British studio Pollard Thomas Edwards completed the UK's first co-housing project for older residents in north London, while New York firm HWKN has developed a number of radical proposals for retirement communities.
Inside The Quest, rooms are arranged over one long storey, designed to suit both the future needs of the clients, a...
| -------------------------------- |
| This robot identifies and mimics the expressions of nearby humans |
|
|
Villa M by Pierattelli Architetture Modernizes 1950s Florence Estate
31-10-2024 07:22 - (
Architecture )
Kent Avenue Penthouse Merges Industrial and Minimalist Styles
31-10-2024 07:22 - (
Architecture )






