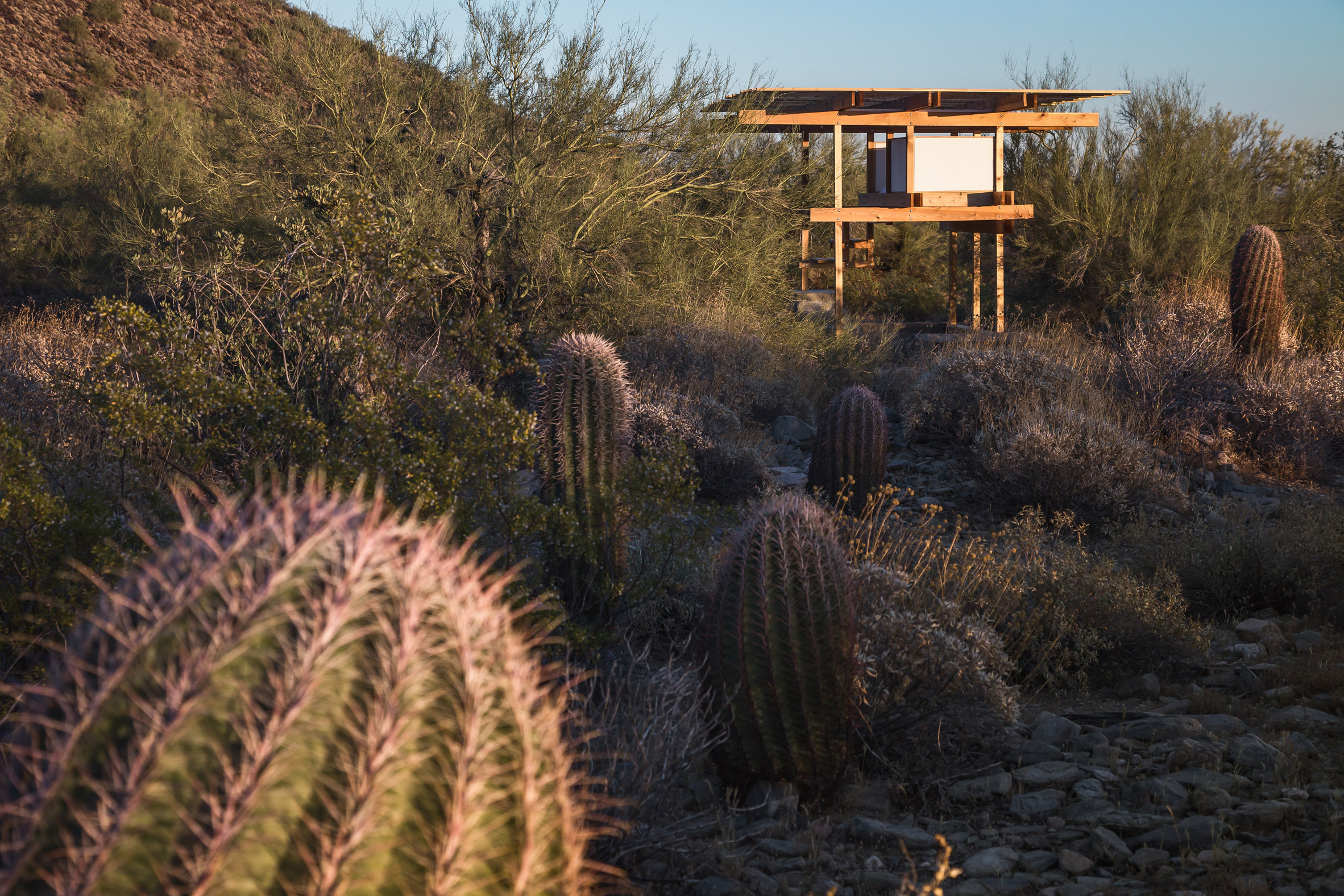Student builds pavilion on campus of Frank Lloyd Wright's architecture school

Architecture student Jaime Inostroza has built a tiny pavilion on the campus of the School of Architecture at Taliesin, offering occupants framed views of the Arizona desert.
Inostroza recently graduated from the architecture school ? previously called the Frank Lloyd Wright School of Architecture ? which is based at a house designed by the prolific American architect in Scottsdale.
Inostroza was one of several students asked to design a pavilion suitable for sleeping inside, to test their understanding of design, materials and construction. But only this one was built.
Inostroza's design was for a structure with an elevated bedroom, offering views of the surrounding desert landscape.
It is built in a clearing, among dense vegetation that offers shade. Concrete pads already existed on this site, thanks to a previous construction here. The new pavilion sits on top, supported by stilts that bring it up to the level of the surrounding trees. The student calls the pavilion Atalaya, a word that means the crow's nest at the top of a ship's mast.
"As a young architect Taliesin is a great laboratory where you can test principles in architecture," Inostroza told Dezeen.
"I was able to set out and design and construct a raised sleeping loft as tall as the nearby trees, where [the occupant] could watch the play of light and colour across the desert landscape."
Taking cues from Wright, Inostroza designed the structure with strong horizontal lines ...
| -------------------------------- |
| PROYECCIÓN DE UN PLANO CUANDO NO ESTA PARALELO |
|
|
Villa M by Pierattelli Architetture Modernizes 1950s Florence Estate
31-10-2024 07:22 - (
Architecture )
Kent Avenue Penthouse Merges Industrial and Minimalist Styles
31-10-2024 07:22 - (
Architecture )






