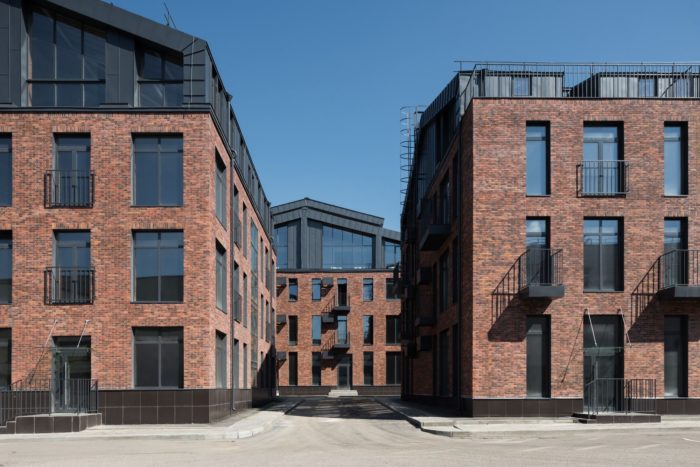Studio 12 Apartment Complex | T+T Architects

Studio 12 Apartment Complex
?Studio 12? is an apartment complex for creativity, work of art entrepreneurs, and artists. Spacious lofts with attics and additional daylight, terraces, and panoramic windows allow you to easily work with space, create flexible interiors of apartments, offices, and workshops in various styles and with a wide range of functionality.
Photography by © Ilya Ivanov
?Studio 12? is a continuation of the ?Studio 8? project and developed in the format of complex territory revitalization. Loft-quarter consists of four buildings with a height of 3-5 floors. There are located 2-level attic apartments with additional daylight and 2-level apartments with a separate entrance. All types of apartments have a flexible layout and panoramic windows. Parking lots are carefully located along the perimeter of the complex. The architectural image of the Loft-quarter, created by T+T Architects specialists, developed on the basis of images that are inspired by the location. According to the idea of the authors of the concept, this place should be associated with the era of the 60?s. This was a time of dreamers and adventurers, a time when the world needed bright architectural solutions and bold concepts.
Photography by © Ilya Ivanov
In Moscow, this era is associated with the conquest of space, industrial development, construction of Ostankino TV tower. One of the starting points for creating ?Studio 12? became ?Zvezdny gorodok?, a tiny residential complex located near...
_MFUENTENOTICIAS
arch2o
_MURLDELAFUENTE
http://www.arch2o.com/category/architecture/
| -------------------------------- |
| Hyeona Kim and WooSeok Lee design portable OLED display in the form of an artist's easel | Dezeen |
|
|
Villa M by Pierattelli Architetture Modernizes 1950s Florence Estate
31-10-2024 07:22 - (
Architecture )
Kent Avenue Penthouse Merges Industrial and Minimalist Styles
31-10-2024 07:22 - (
Architecture )






