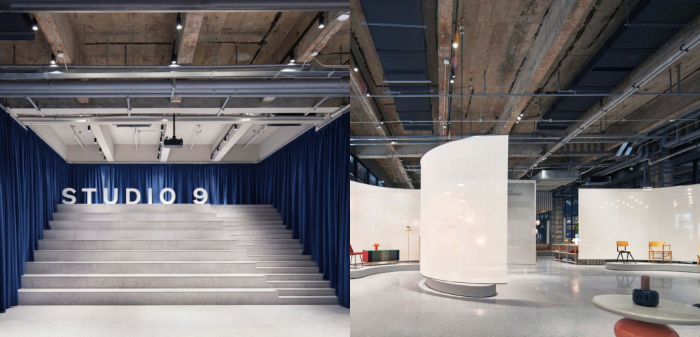Studio 9 | Aim Architecture

Studio 9’s Walkthrough:
With the design community at its core, Studio 9 introduces a novel idea in furniture retail?a place for interaction, cooperation, and progression. Located on the ground floor of a former textile factory in a quiet street in the JingAn area, Studio 9 comes with a rich schedule of events focusing on design and bringing the space to life, establishing a new attraction on Shanghai’s cultural scene.
The design highlights the contrast between the existing architecture and the additional features that refine, organize, and soften by drawing inspiration from the building’s earlier history and the rawness of its concrete construction.
A 6 m high glass facade surrounds the interior, letting in tonnes of natural light. Inside, a grid configuration of columns forms a U-shaped layout to construct a core that joins two atriums in the middle of the building, intending to extend the showroom into the ground floor’s public area. Terrazzo flooring across both spaces and a moveable glass partition works as a transient boundary that can open fully or partially to allow flexibility between the two sides.
©Deirk Weiblen
A large showroom serves as the venue for events and exhibitions. It includes a collaborative open studio for artists, a café that spills outside onto a terrace, a theatre, and offices with meeting rooms that face out into the showroom and its busy daily activities. A roomy, wide stairway is enclosed by a flexible, soft blue curtai...
_MFUENTENOTICIAS
arch2o
_MURLDELAFUENTE
http://www.arch2o.com/category/architecture/
| -------------------------------- |
| Burj Jumeira supertall skyscraper will rise from fingerprint of Dubai's ruler |
|
|
Villa M by Pierattelli Architetture Modernizes 1950s Florence Estate
31-10-2024 07:22 - (
Architecture )
Kent Avenue Penthouse Merges Industrial and Minimalist Styles
31-10-2024 07:22 - (
Architecture )






