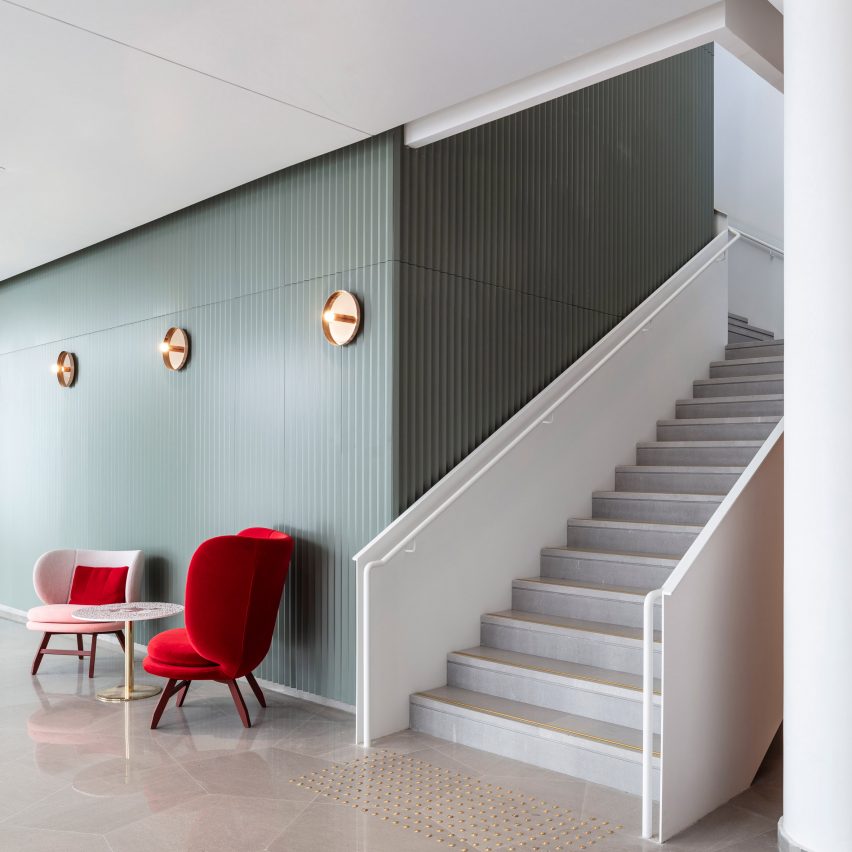Studio Amit designs elderly housing with "sense of vitality" in Israel

Tel Aviv's Studio Amit has opted for colourful details to add flair to this retirement housing development in Israel.
Studio Amit designed the project for Maccabi Healthcare Services' chain of private, upscale retirement complexes around the country, called Bayit Balev.
Israel has national health insurance but requires membership to one of four organisations, either Maccabi, Clalit, Meuhedet and Leumit.
The local studio was tasked to design the public interior spaces of Bayit Balev's latest outpost in the city of Petah Tikva, also known as Em HaMoshavot, which is about a 30-minute drive east of Tel Aviv.
The five-storey complex was built by Tel Aviv practice Canaan Shenhav Architects and includes 211 units.
Studio Amit designed a host of areas like the lobby, dining room, swimming pool, gym and a synagogue.
"The challenge was to design a retirement home that does not look 'elderly' but rather create spaces with a contemporary modern feel, yet at the same time are warm and indulging," studio co-founder Gali Amit told Dezeen.
"Our design approach was to give the retiree population a homey feeling, as well as an exclusively modern, updated environment."
To soften Bayit Balev's stark grey marble floors and bare white walls, the studio added wood-clad feature walls and oak counters and cabinets.
Almost all of the furniture is by Moroso. On the ground floor is the Italian brand's Redondo chairs and sofas in metallic salmon, sage and grey fabrics, while a ...
| -------------------------------- |
| Twinmotion tutorial, tips and tricks | Redesign the World competition | Dezeen |
|
|
Villa M by Pierattelli Architetture Modernizes 1950s Florence Estate
31-10-2024 07:22 - (
Architecture )
Kent Avenue Penthouse Merges Industrial and Minimalist Styles
31-10-2024 07:22 - (
Architecture )






