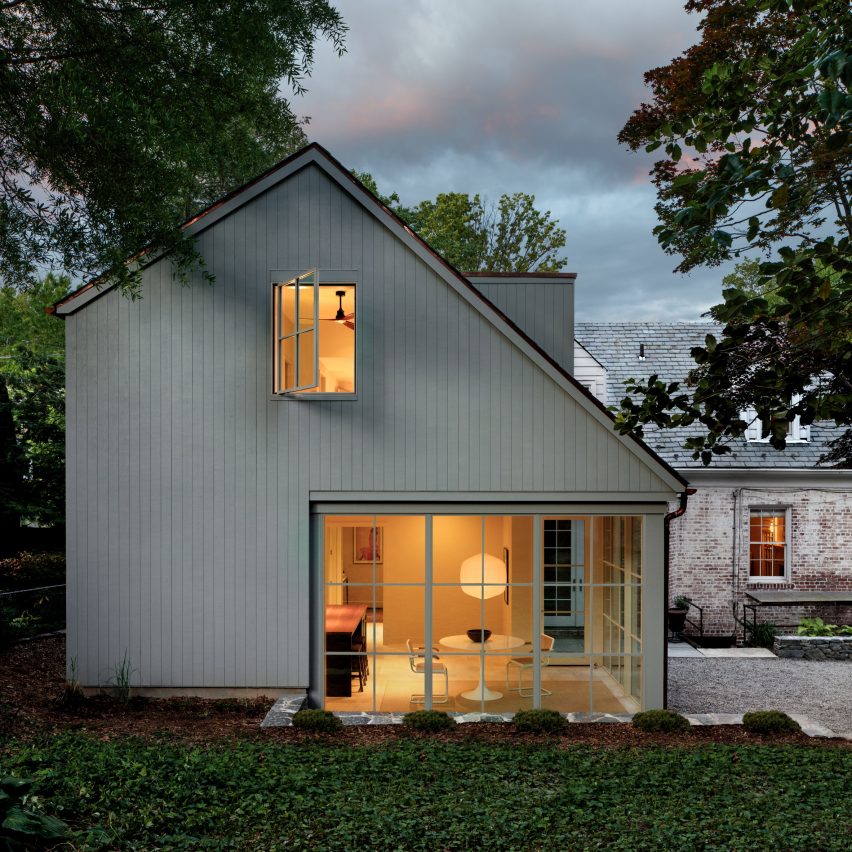Studio Bower creates gabled annexe for Washington DC residence

Architecture firm Studio Bower has created a wood-clad extension for a 1940s cottage that preserves the house's charm and has interiors like a "generous treehouse".
Occupied by a couple with a young son, the Solit-Garreau Residence is located in the leafy Chevy Chase neighbourhood in northwest Washington, DC.
Studio Bower created the annexe for a 1940s cottage
The original home ? described by local firm Studio Bower as "small, cohesive and nicely proportioned" ? was built in the 1940s in a Cape Cod style.
Topped with a steeply pitched roof, the original cottage has 1,985 square feet (184-square-metre), spread across one and a half levels and a basement.
The owners desired more space for entertaining
The owners, who love cooking and entertaining, desired more space but didn't want to diminish the charm of their historic dwelling. They turned to Studio Bower to devise a scheme that was sensitive to the home's scale and character.
Poly-ash siding clads the extension
Rather than an aggressive expansion, the architects conceived a two-storey annexe for the rear of the house that totals 900 square feet (84 square metres).
Square in plan, the extension has painted poly ash siding and an asymmetrical, gabled roof that aligns with the existing home's roofline. Both roofs are clad in slate shingles.
An asymmetrical gabled roof aligns with the existing home's roofline
"Despite it being a separate building, the annex retains the cottage nature of the house,&qu...
| -------------------------------- |
| PROCESO CONSTRUCTIVO DE LOSA ALIGERADA |
|
|
Villa M by Pierattelli Architetture Modernizes 1950s Florence Estate
31-10-2024 07:22 - (
Architecture )
Kent Avenue Penthouse Merges Industrial and Minimalist Styles
31-10-2024 07:22 - (
Architecture )






