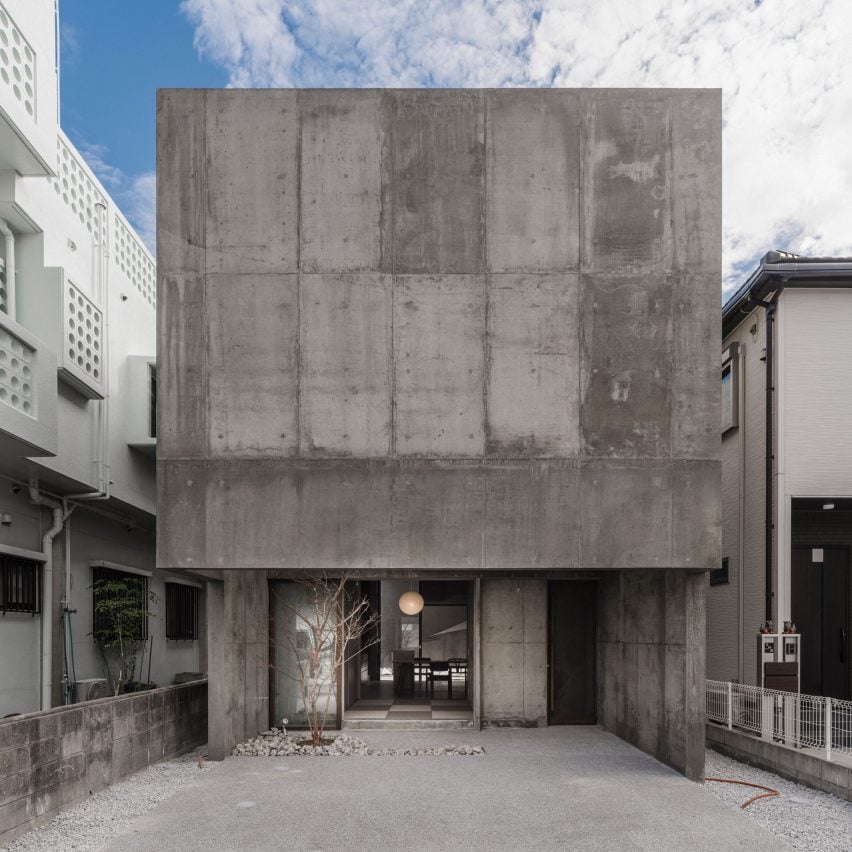Studio Cochi Architects creates raw concrete house in Japan

Thick walls of exposed concrete create a buffer from the surrounding city at House in Nishizaki, Japan, which has been completed by architecture practice Studio Cochi Architects.
Located in a newly developed residential area on a former landfill site in Okinawa, the clients wanted an "urban oasis" that would protected from overlooking by neighbouring buildings on the densely-planned site.
To achieve this, Studio Cochi Architects used skylights, created a porch at the front of the home and a cavernous, full-height courtyard at the rear that pulls daylight deep into the plan.
Studio Cochi Architects has completed an exposed concrete home in Japan
"The client's primary request was for their own urban oasis ? to live without a line of sight from the surrounding area, as well as allowing as much natural light and air flow as possible," the studio told Dezeen. "The north of the home is zoned residential area, while a commercial area stretches south across a large highway," it continued.
"In such an environment, the challenge was to maintain distance from the city's chaos and to ensure a comfortable indoor environment."
An open-plan living, dining and kitchen area centres the home
Protected from the street by the parking area and small yard, the ground floor of House in Nishizaki contains a tatami room alongside a living, dining and kitchen area, which opens onto the rear courtyard through a double-height glazed door.
A staircase wraps arou...
| -------------------------------- |
| Medals for Commonwealth Games based on Gold Coast coastline |
|
|
Villa M by Pierattelli Architetture Modernizes 1950s Florence Estate
31-10-2024 07:22 - (
Architecture )
Kent Avenue Penthouse Merges Industrial and Minimalist Styles
31-10-2024 07:22 - (
Architecture )






