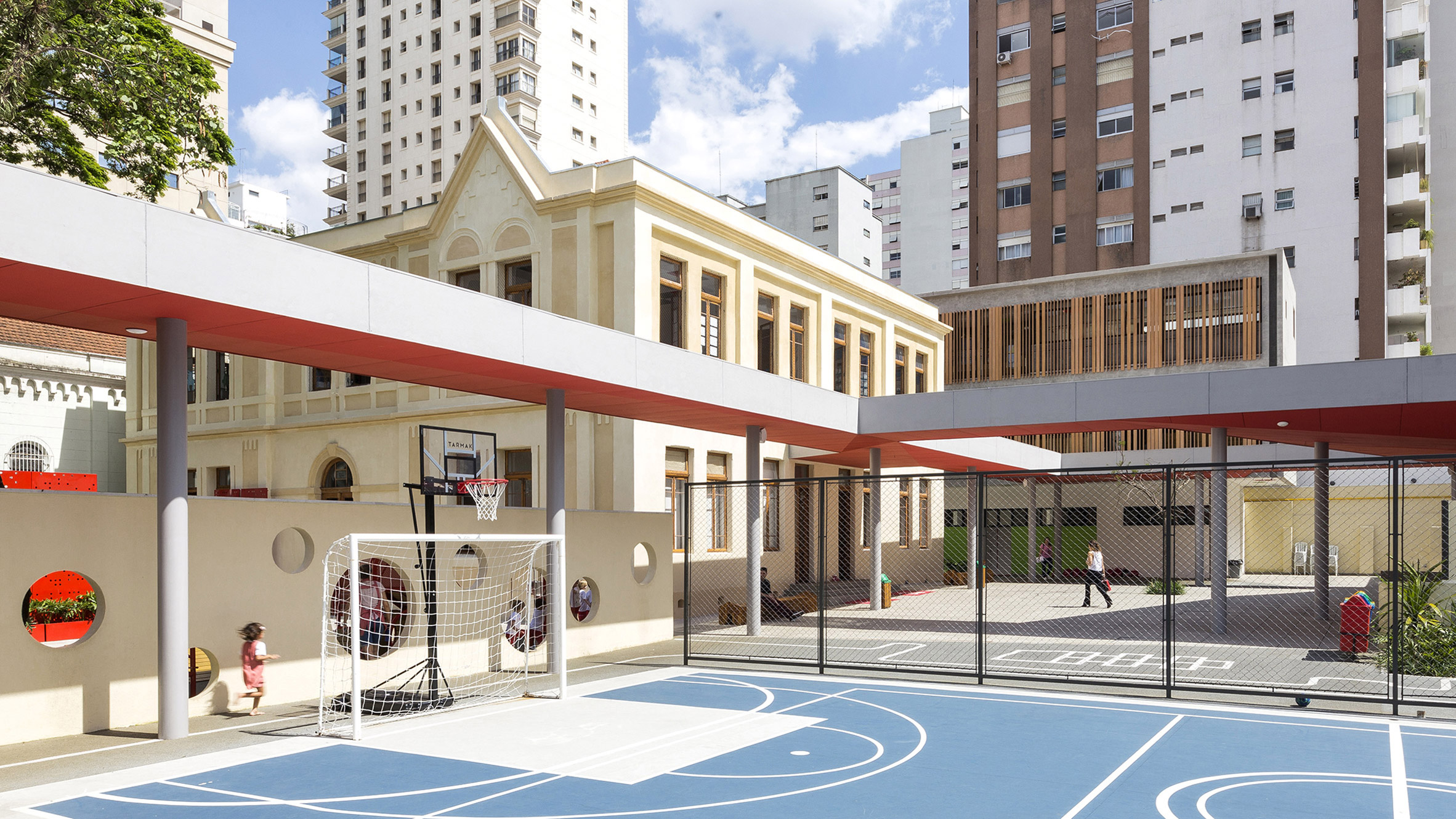Studio Dlux converts historic building in São Paulo into children's school

Brazilian firm Studio Dlux has designed a bilingual school in São Paulo within a preserved 1800s building, with the addition of a new extension.
Studio Dlux renovated the historic, cream-coloured building from 1874, as well as a separate auditorium from the 1950s and added a new, three-storey structure for the Red House International School in São Paulo's affluent Higienópolis neighbourhood.
Locally-based firm Comanost worked with Studio Dlux on the exterior restoration, with Seiva carrying out the landscape design.
Located on a corner lot, the school has two entrances and comprises three buildings linked together by outdoor walkways with red ceilings, various play areas and gardens, and a paved soccer court painted blue. "The main building and the theatre are protected by historical heritage, so we recovered it and designed all the interiors for the school," said Studio Dlux.
Built by a wealthy couple in the late 19th-century, whose names are important avenues in the neighbourhood, the cream-coloured structure was donated to a Catholic association in 1890 and transformed into a seminary. The association delcared bankruptcy in 2015, and the site has since been turned into a preschool and elementary school for Red House.
A focal point of Red House school is the preserved elements, including original tile floors in the main corridor, wood casing around windows, matching wood d...
| -------------------------------- |
| Abraham John Architects creates garden lounge for Mumbai production company |
|
|
Villa M by Pierattelli Architetture Modernizes 1950s Florence Estate
31-10-2024 07:22 - (
Architecture )
Kent Avenue Penthouse Merges Industrial and Minimalist Styles
31-10-2024 07:22 - (
Architecture )






