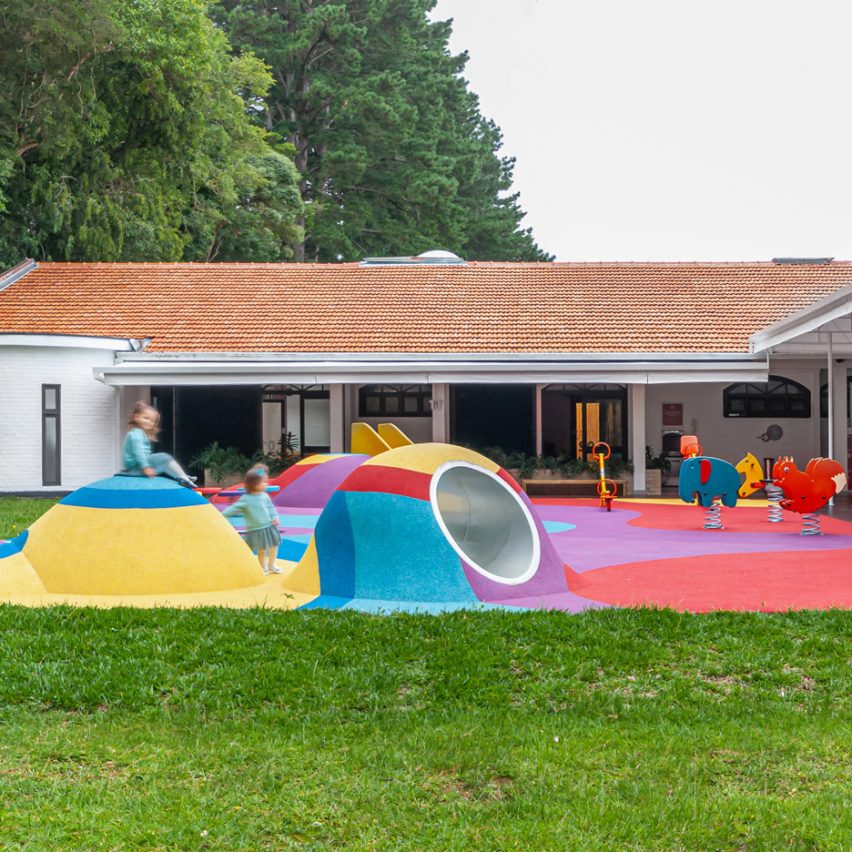Studio Dlux includes colourful playground in Brazilian school conversion

Architecture office Studio Dlux has converted a former events space in Curitiba into a school featuring a multicoloured playground and a ceiling that looks like a starry sky.
Red House International School is a nursery and primary school in the city of Curitiba, Brazil.
Classrooms have been built in a former events space
São Paulo office Studio Dlux transformed the site's original building, a large one-storey hall, into a set of six classrooms around a zig-zagging central corridor.
"We designed the interior to align with the proposal of the school, which values the relationship between learning inside and outside of the classroom," Studio dLux founder Denis Fujii told Dezeen.
A starry night sky ceiling lines the central corridor Above the central corridor is a black vaulted ceiling flecked with white dots, intended to resemble a starry night sky.
"The transformation of the principal saloon into a starry-ceiling corridor takes the students to their classes and an outside space that used to be a big swimming pool," Fujii continued.
This outside space features a rubber-floored playground of multicoloured shapes. Curved mounds with tunnels allow students to clamber over and climb through.
Spring rockers shaped like animals, chunky noughts and crosses playboard and a towering red slide also facilitate play.
The school has a multicoloured playground
Studio Dlux used a bright colour palette for the project because it matched Red House School's existing vis...
| -------------------------------- |
| Colombian construction company creates affordable homes using coffee waste | Architecture | Dezeen |
|
|
Villa M by Pierattelli Architetture Modernizes 1950s Florence Estate
31-10-2024 07:22 - (
Architecture )
Kent Avenue Penthouse Merges Industrial and Minimalist Styles
31-10-2024 07:22 - (
Architecture )






