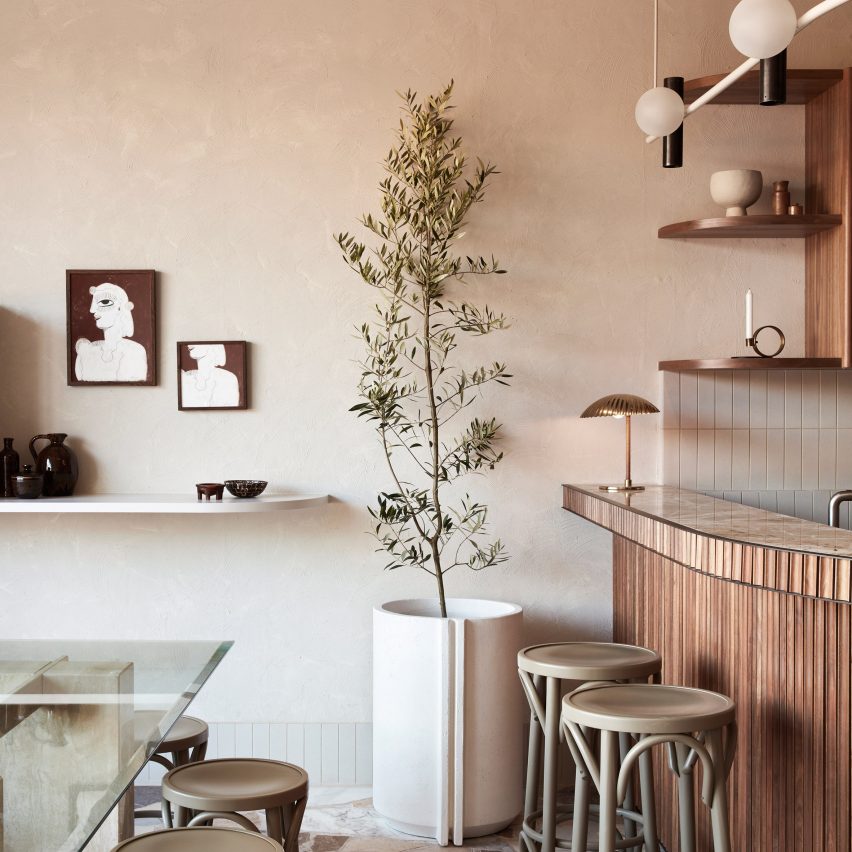Studio Esteta designs Via Porta cafe in Melbourne to look like an Italian street

Plaster surfaces and paved stone floors feature inside this deli-cum-cafe in Melbourne, which Studio Esteta's co-director has designed to reflect her Italian roots.
Via Porta, which incorporates a deli, cafe and dining room, is the brainchild of Studio Esteta's co-director, Sarah Cosentino, and her three brothers.
Together they wanted to create a family-run venue that was reminiscent of their childhood years spent cooking with their Italian grandmother.
"Our grandparents grew up in Italy on farms and instilled a strong appreciation for individual ingredients and where they come from," Cosentino told Dezeen.
"Hence, we wanted Via Porta to be a unique experience that goes beyond the dine-in eatery, and provides customers with the opportunity to create their own memories and experiences around food in their own environment."
The ground floor of Via Porta has been made to resemble one of Italy's quaint cobbled alleyways. Sand-hued plaster covers the walls, while the floor has been paved over with stone offcuts saved from a local landfill.
"The palette is intentionally minimal but textural adopting honest finishes and traditional methods inspired by Italy," explained Cosentino.
One side of the room features tall wooden shelves that openly display artisanal cooking ingredients. The other boasts a grooved timber bar with a veiny marble countertop, where customers can sit and grab a coffee or enjoy one of the cafe's European-style lunch dishes.
Addi...
| -------------------------------- |
| BIG-designed Hyperloop to connect Dubai and Abu Dhabi in 12 minutes |
|
|
Villa M by Pierattelli Architetture Modernizes 1950s Florence Estate
31-10-2024 07:22 - (
Architecture )
Kent Avenue Penthouse Merges Industrial and Minimalist Styles
31-10-2024 07:22 - (
Architecture )






