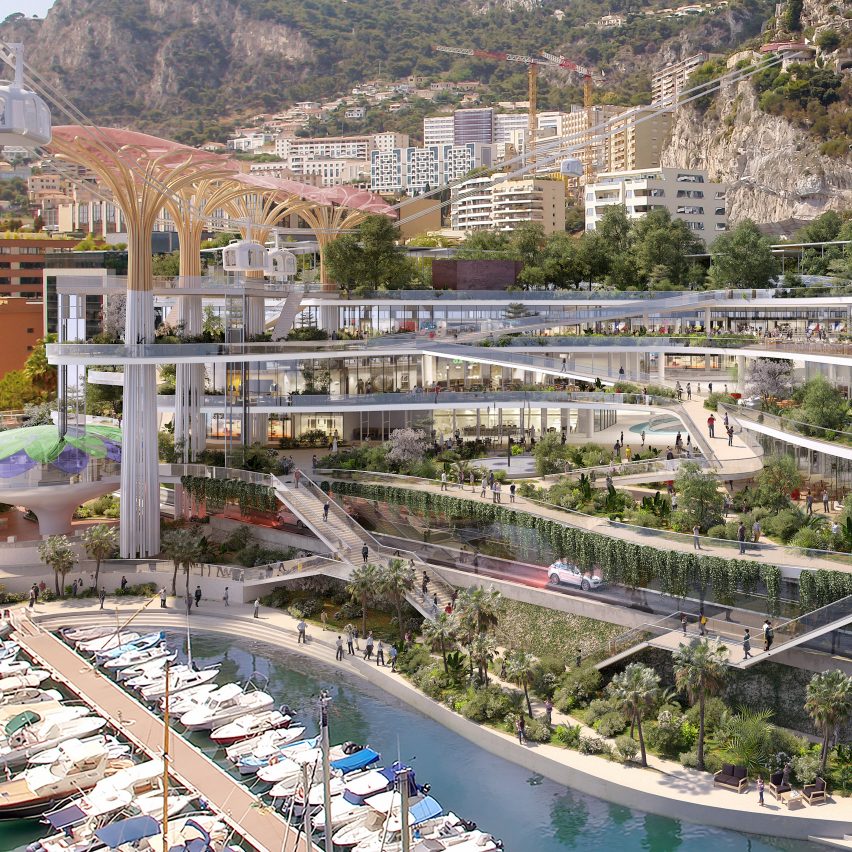Studio Fuksas reveals plans for "vertical park" on Monaco waterfront

Studio Fuksas has unveiled plans for a stepped office and commercial building covered in plant-filled terraces, on the waterfront in Monaco.
Referred to by Studio Fuksas as "a vertical park", the scheme will be built on the site of a shopping centre in the south of the city, and will stand alongside a cable car station being designed by Shigeru Ban Architects.
The building will contain a mix of cultural and commercial spaces spread over five storeys, which will open out on to a series of curved, linked terraces. "The new Fontvieille site offers a contemporary, fluid and organic architecture," explained the architecture studio. "The greening of the building introduces nature into the urban space, creating a new landscape up to the sea."
...
| -------------------------------- |
| IKEA to introduce furniture that snaps together in minutes without requiring tools |
|
|
Villa M by Pierattelli Architetture Modernizes 1950s Florence Estate
31-10-2024 07:22 - (
Architecture )
Kent Avenue Penthouse Merges Industrial and Minimalist Styles
31-10-2024 07:22 - (
Architecture )






