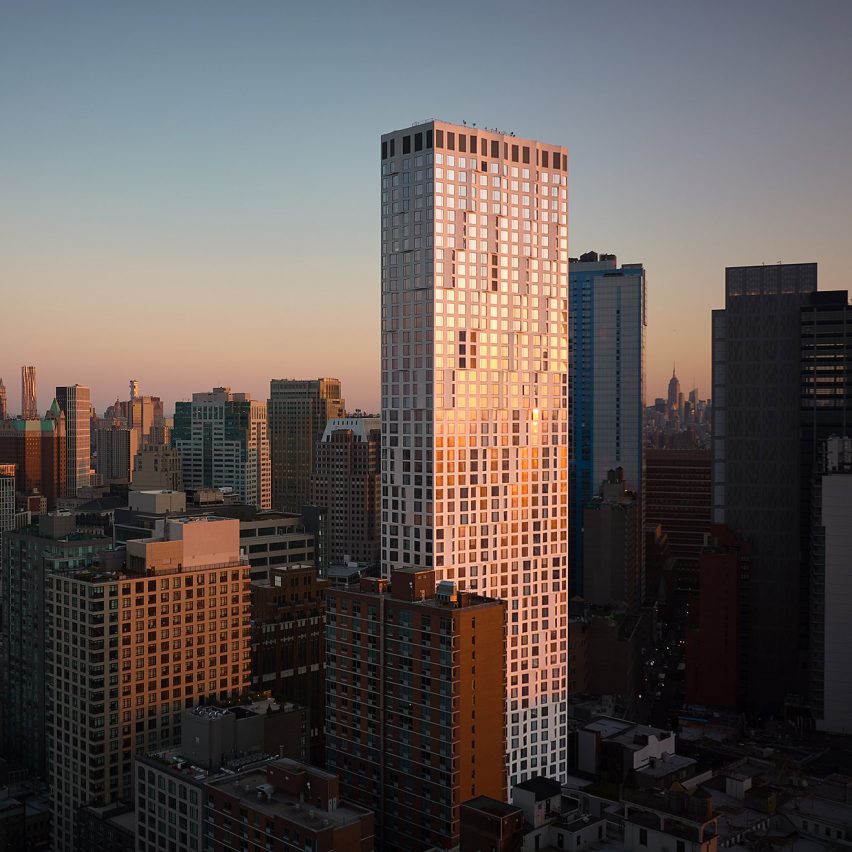Studio Gang completes Brooklyn skyscraper with undulating facade

Architecture studio Studio Gang has completed the 11 Hoyt residential skyscraper in downtown Brooklyn with a scalloped concrete facade and an elevated park.
Named 11 Hoyt, the 620-foot-tall (189 metres) skyscraper was clad with precast concrete panels that are positioned at different angles in order to give it an undulating effect.
Studio Gang completed a concrete-panelled skyscraper in downtown Brooklyn. Above and top photos by Tom Harris
According to the studio, the panels were positioned in order to create an "inhabitable facade" ? a designation given because of the extra interior spaces created where the panels extrude from the interior envelopes.
The position of the angled windows in some of the precast panels was based on the "classic bay windows found among Brooklyn's iconic brownstones". It was clad in precast concrete panels set at different angles. Photo by Colin Miller
"We designed 11 Hoyt from the inside out, looking to give residents great natural light, views, and spacious interiors, even in dense Downtown Brooklyn," said Studio Gang founder Jeanne Gang.
"The design reinterprets them as projecting bays sweeping diagonally up and down the facade like gently cresting waves," added the team.
A private park sits on top of the podium. Photo by Colin Miller
The 57-storey tower rises up from a podium that surrounds the building, on top of which was installed a 27,000 square foot (2,508 metres) private park, with landscape desi...
| -------------------------------- |
| DISEÃO CASA DE 14 X 26. No.17. Corte longitudinal. |
|
|
Villa M by Pierattelli Architetture Modernizes 1950s Florence Estate
31-10-2024 07:22 - (
Architecture )
Kent Avenue Penthouse Merges Industrial and Minimalist Styles
31-10-2024 07:22 - (
Architecture )






