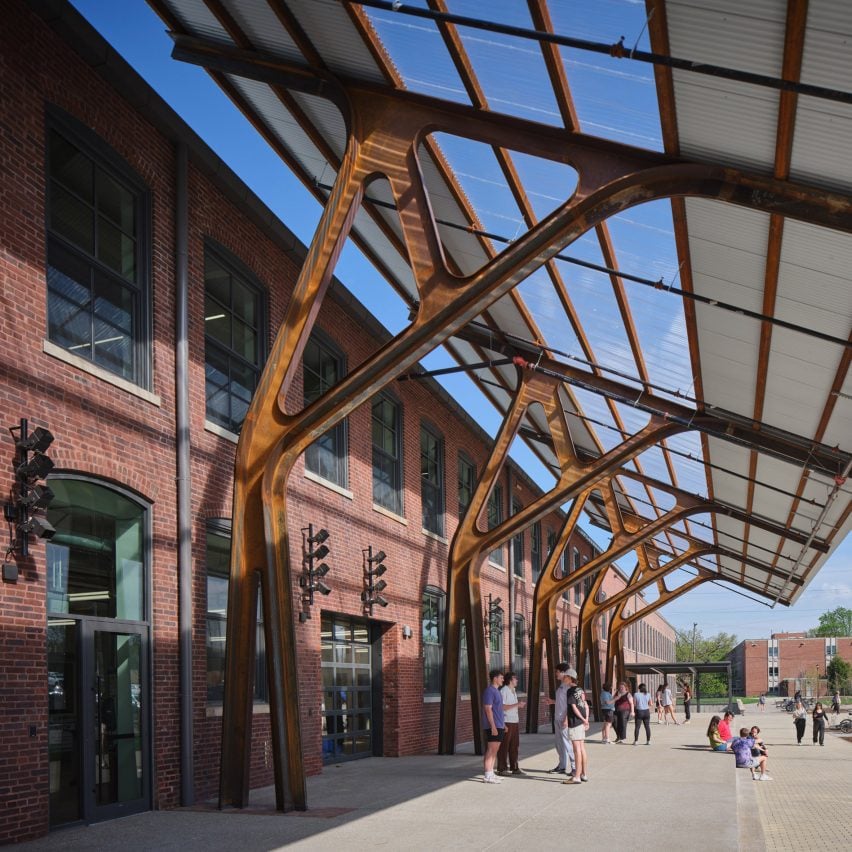Studio Gang converts tobacco warehouse into design studios for University of Kentucky

American architecture firm Studio Gang has converted a former 1910s tobacco warehouse into studios with a massive external shade structure for the University of Kentucky's College of Design.
Located on an "underused edge" of the University of Kentucky's Lexington campus, the former warehouse was built in 1917 and acquired by the university in 1959, when it temporarily housed art programs for the school.
Studio Gang has renovated a warehouse into design studios for the University of Kentucky
Under its most recent renovation by Studio Gang, the 132,000-square-foot (12,210 square metre) building will now host the entirety of the College of Design, as well as landscape architecture programs and a biomedical engineering studio.
Updates to the building include the addition of a central lobby stair, a double-height lecture hall, mobile furniture and pin-up walls, and a "structural canopy" that extends along one side. The building will house the university's College of Design
The studio sought to combine the new additions with some of the elements from the existing building, such as retaining much of the building's existing structure including foundations, exterior walls, timber beams, and steel trusses.
"Extending the lifespan of existing buildings is one of the most significant ways we can limit our impact on the environment and broaden the creative potential of architecture," said Studio Gang founding partner Jeanne Gang.
A central, double-height st...
| -------------------------------- |
| Pedro & Juana's pestle and mortar for Maestro Dobel references the birthplace of tequila | Dezeen |
|
|
Villa M by Pierattelli Architetture Modernizes 1950s Florence Estate
31-10-2024 07:22 - (
Architecture )
Kent Avenue Penthouse Merges Industrial and Minimalist Styles
31-10-2024 07:22 - (
Architecture )






