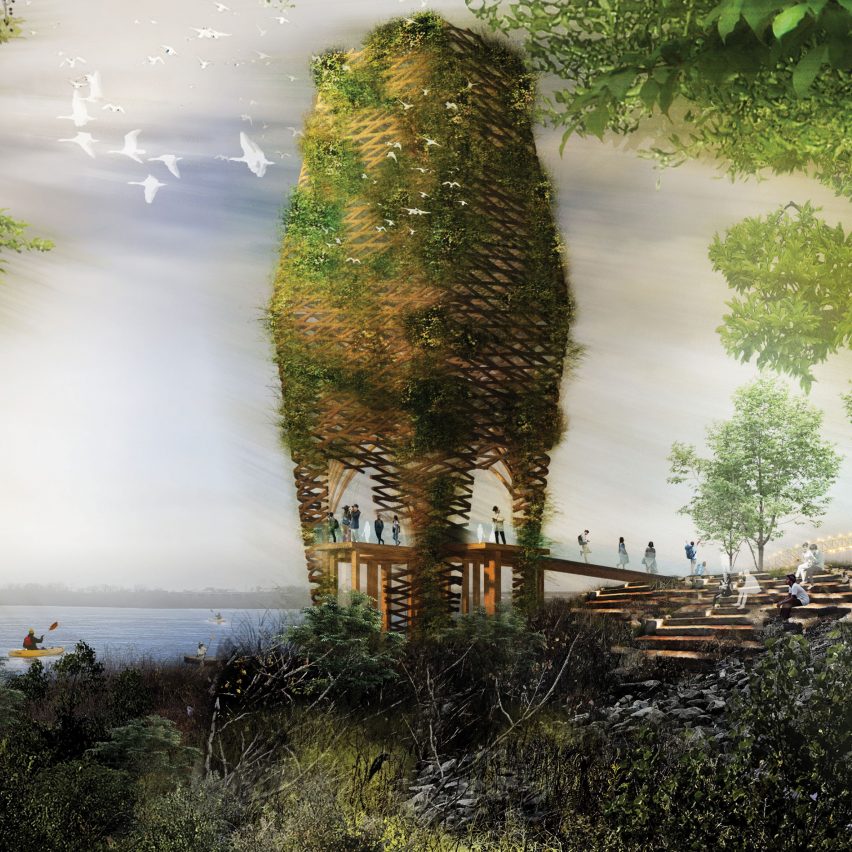Studio Gang unveils redesign of Memphis waterfront Tom Lee Park

US architecture firm Studio Gang has revealed plans to overhaul a park on Memphis' Mississippi River, which include building a plant-covered viewing tower, bulbous stoney structures, and a gridded canopy for basketball.
Studio Gang has designed the transformation of the 30-acre (12.1-hectare) waterfront Tom Lee Park in collaboration with landscape architecture studio SCAPE.
The aim is to provide a better connection between the river and the city, restore natural ecology, and add a number of public facilities. These will include areas for education, sports, recreation, play and events, alongside amenities like a cafe, lockers, storage and bathrooms.
"The new Tom Lee Park will be a civic space for everyone in Memphis to enjoy," said Studio Gang founder Jeanne Gang in a statement. Tom Lee Park will be overhauled to include a stepped pathway that links Beale Street to the waterfront. Top image: The Habitat Tower
The scheme will segment the park, which stretches from the top of the bluff to the bank of the Mississippi, into four distinct zones. Each will draw on features of the Mississippi River Basin, and be named The Gateway, The Riffle, The Pool and The Tailout.
"The dynamic forms of the Mississippi River Basin itself inspired a series of rooms in the park, creating a unique template for diverse civic spaces and ecological revitalisation," said SCAPE's design director Kate Orff.
Architecture to draw on Mississippi River and historical structures
New struc...
| -------------------------------- |
| Casa Chaaltun by Tescala Architects |
|
|
Villa M by Pierattelli Architetture Modernizes 1950s Florence Estate
31-10-2024 07:22 - (
Architecture )
Kent Avenue Penthouse Merges Industrial and Minimalist Styles
31-10-2024 07:22 - (
Architecture )






