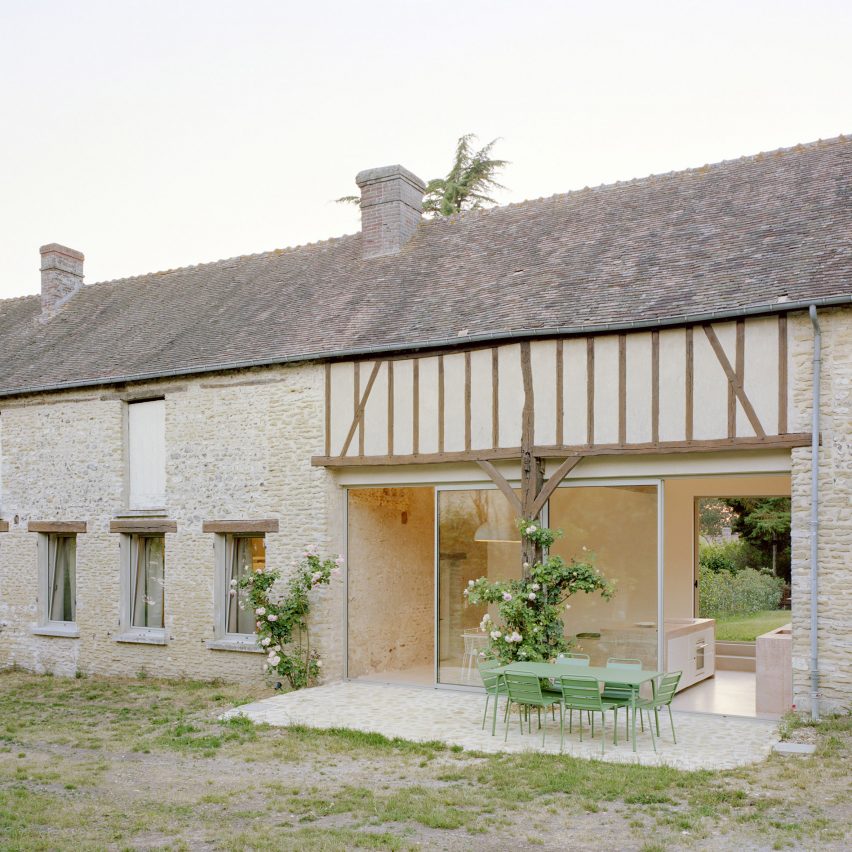Studio Guma converts stone farmhouse into "family sanctuary" in Normandy

Architecture practice Studio Guma has overhauled an old farmhouse in Normandy, retaining its stone and timber structure to "evoke the rural history" of the site.
Located in the village of Hécourt, the farmhouse and two outbuildings have been adapted to create a "family sanctuary" suitable for gatherings.
Studio Guma has converted a stone farmhouse into a "family sanctuary" in Normandy
"The main ambition of the landowner was to create a place that could be shared by his relatives, or people who wanted to take a break from the city," explained Studio Guma.
"[It is] a place that could become a family sanctuary where individuals could reconnect with nature. A space for gathering with loved ones, preserving an ambience of calm and privacy. An architectural experience that could merge modernity within a rural canvas," it continued. A paved patio is accessed through sliding glass doors
Studio Guma has preserved the farmhouse's existing structure and complemented it with subtle contrasts in concrete and steel.
The original divisions between the buildings have also been retained and used to help organise the home's reinvigorated spaces.
The farmhouse's original structure was retained
At the northern end of the site, the kitchen has been introduced into the former cart shed, taking advantage of the space's high ceilings. It opens out onto a paved patio through large sliding glass doors.
A new concrete floor is stepped at one edge to ...
| -------------------------------- |
| Nicholas Grimshaw interview: Waterloo International Terminal | Architecture | Dezeen |
|
|
Villa M by Pierattelli Architetture Modernizes 1950s Florence Estate
31-10-2024 07:22 - (
Architecture )
Kent Avenue Penthouse Merges Industrial and Minimalist Styles
31-10-2024 07:22 - (
Architecture )






