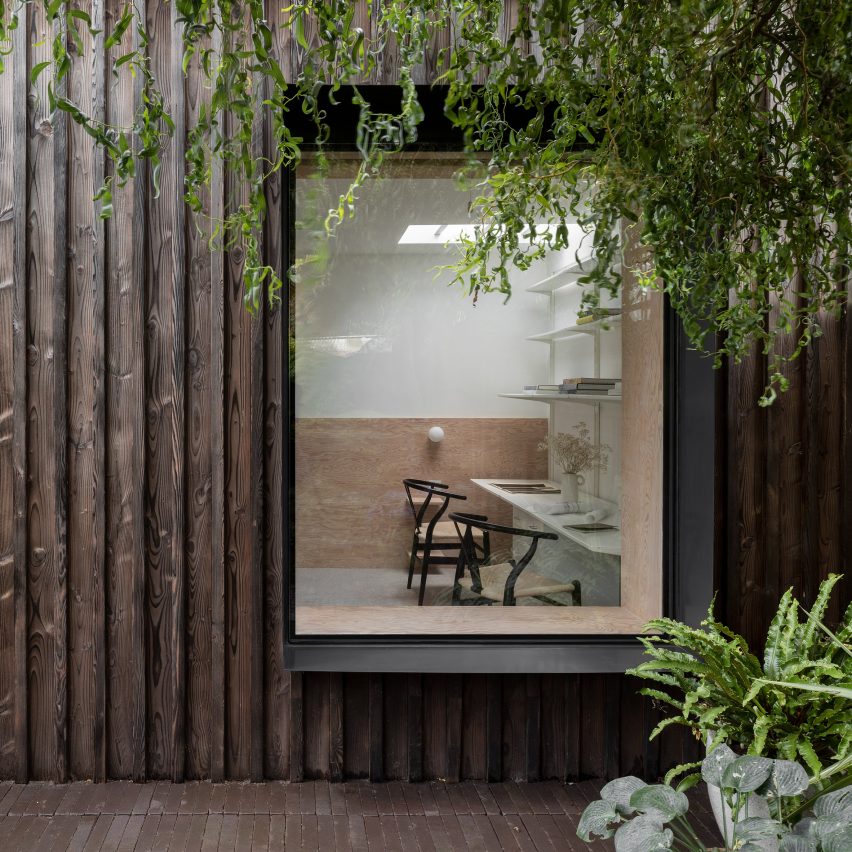Studio Hallett Ike expands ER Residence in London with charred larch extension

Minimal white living spaces lie behind the blackened timber facade of this extension that Studio Hallett Ike has added to a Victorian flat in north London.
The flat, which has been titled ER Residence, occupies the ground floor of a Victorian terrace. Studio Hallett Ike said that, prior to its intervention, the flat had a well-proportioned layout, but unfortunately was only able to accommodate a single bedroom.
Now, thanks to a rear extension, the flat contains a second bedroom ? which doubles up as a study ? and a dining room.
Beams of charred larch clad ER Residence's extension
"Essentially we wanted to create a property that would work for a young family living in London that wants an aspirational, clean, minimal design whilst retaining a realistic project budget," the studio's co-founder, Jonty Hallett, told Dezeen. "The idea being that it could act as a case study for other London residents in the same situation without a huge budget."
The extension contains an additional bedroom
The extension is rectilinear in form and clad with beams of blackened English larch, which were charred by hand on-site.
"Doing this, rather than painting or staining, allows the texture and grain of the larch to feel very present, and to age and patina over time," the studio explained.
"The colour changes depending on the weather and time of year; during the winter months it has silvery hues, but evolves to appear warmer in the summer."
A desk in the be...
| -------------------------------- |
| Bijoy Jain in conversation with Rem Koolhaas and David Gianotten | VDF x MPavilion | Dezeen |
|
|
Villa M by Pierattelli Architetture Modernizes 1950s Florence Estate
31-10-2024 07:22 - (
Architecture )
Kent Avenue Penthouse Merges Industrial and Minimalist Styles
31-10-2024 07:22 - (
Architecture )






